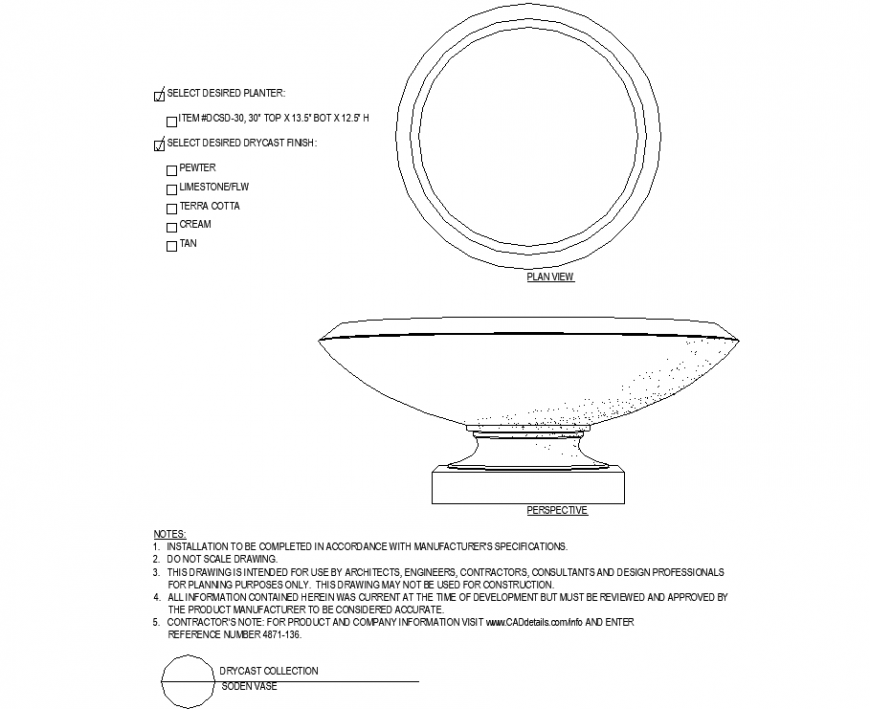The plan of a pot with detailed dwg file.
Description
The plan of a pot with detailed dwg file. The top view plan with elevation of circular perspective view, concrete mortar detail, etc.,
File Type:
DWG
File Size:
69 KB
Category::
Dwg Cad Blocks
Sub Category::
Trees & Plants Cad Blocks
type:
Gold
Uploaded by:
Eiz
Luna

