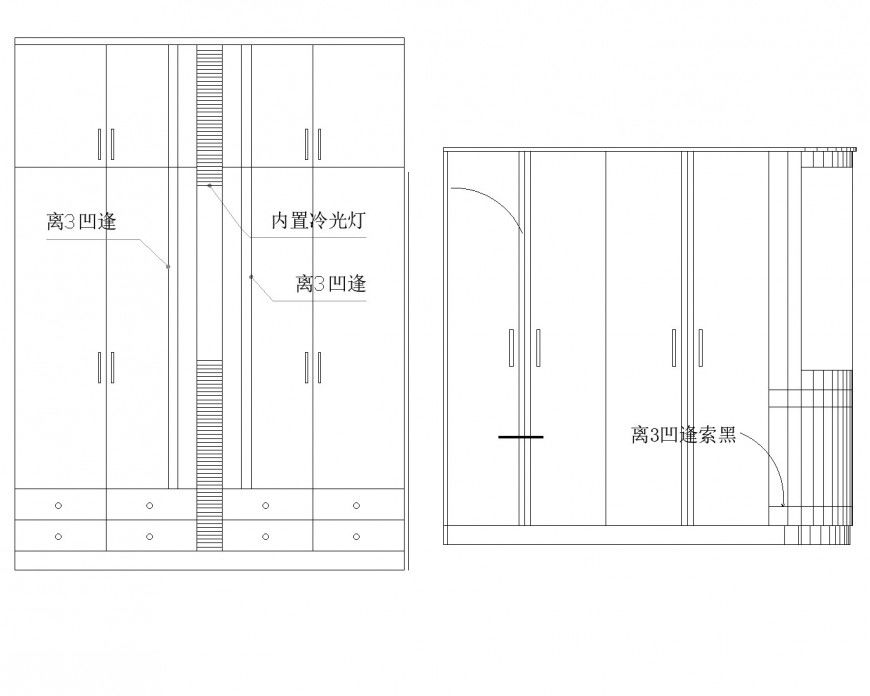7 feet cub board plan DWG with front elevation and drawer details
Description
This DWG file features a detailed 7 feet height cub board design with front elevation, drawer arrangements, and lock system details. It provides a clear layout for panels, compartments, and storage sections, making it useful for architects, interior designers, and furniture manufacturers. The file ensures accurate planning, efficient space utilization, and functional cabinet design, serving as a valuable resource for both residential and commercial projects.
Uploaded by:
Eiz
Luna
