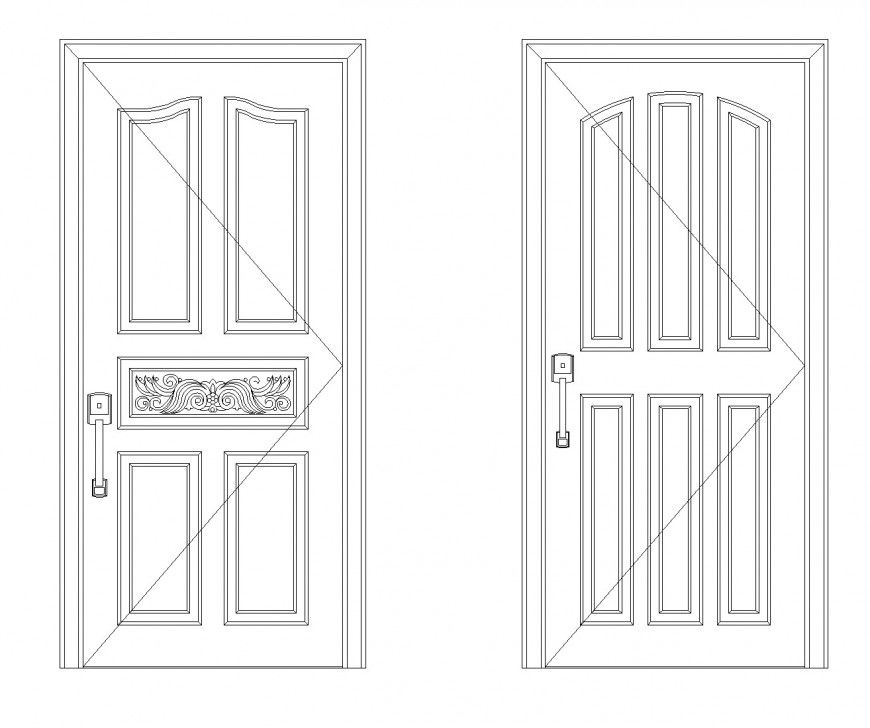Lock system door elevation plan dwg file
Description
Lock system door elevation plan dwg file, front elevation detail, design detail, etc.
File Type:
DWG
File Size:
63 KB
Category::
Dwg Cad Blocks
Sub Category::
Windows And Doors Dwg Blocks
type:
Gold
Uploaded by:
Eiz
Luna

