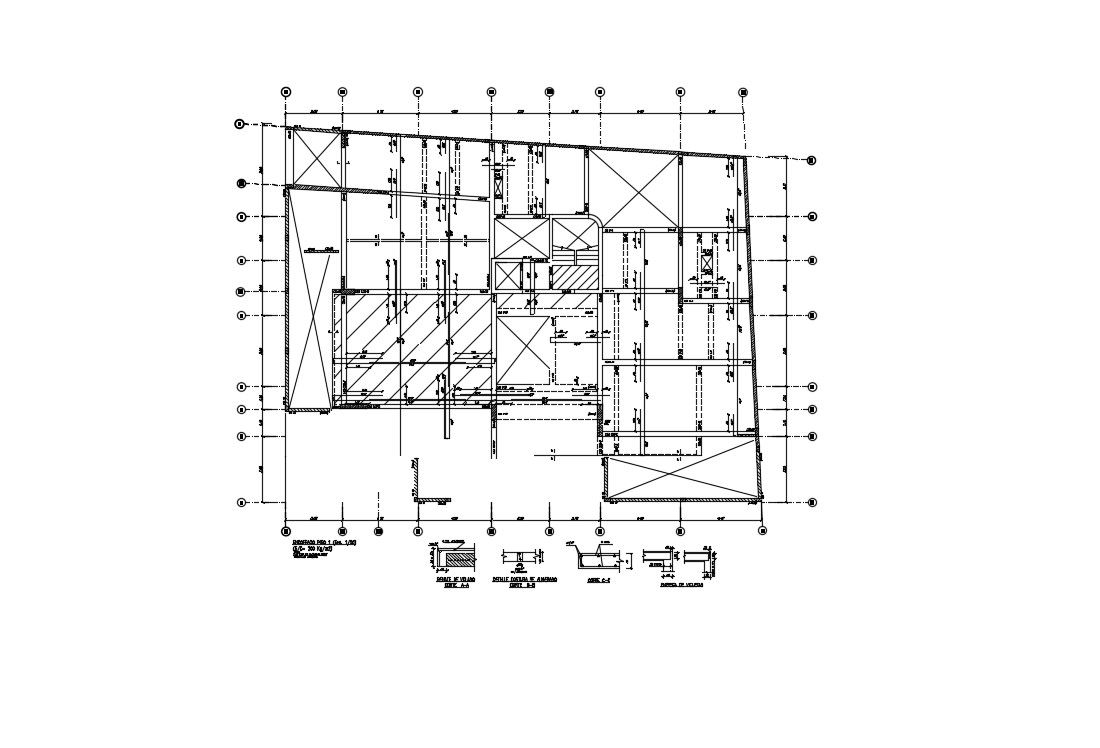Condominium Floor Plan In DWG File
Description
Condominium Floor Plan In DWG File in a layout plan, section plan,DELIVERY VIGNETTES, THE BEAM VAR will have double joist ARMOUR Condominium Floor Plan In DWG File ,
File Type:
DWG
File Size:
562 KB
Category::
Structure
Sub Category::
Section Plan CAD Blocks & DWG Drawing Models
type:
Gold
Uploaded by:
helly
panchal
