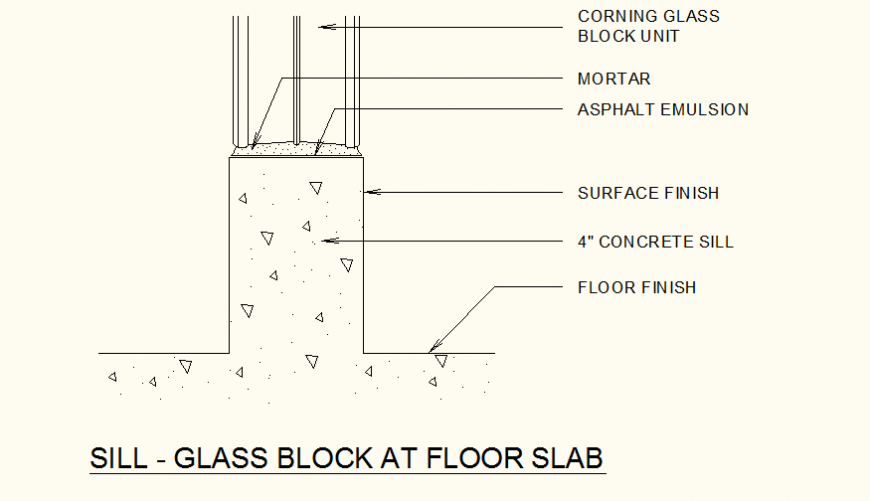Sill glass block at floor slab detail elevation autocad file
Description
Sill glass block at floor slab detail elevation autocad file, floor finish detail, concreting detail, mortar detail, hatching detail, reinforcement detail, front elevation detail, surface finish detail, etc.
Uploaded by:
Eiz
Luna

