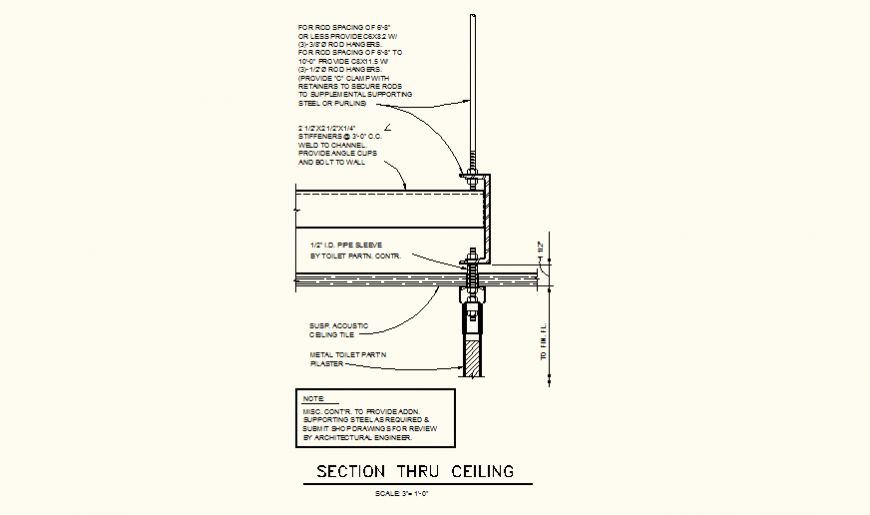Toilet partition support detail plan layout file
Description
Toilet partition support detail plan layout file, naming detail, nut bolt detail, hatching detail, dimension detail, etc.
File Type:
DWG
File Size:
43 KB
Category::
Dwg Cad Blocks
Sub Category::
Sanitary CAD Blocks And Model
type:
Gold
Uploaded by:
Eiz
Luna

