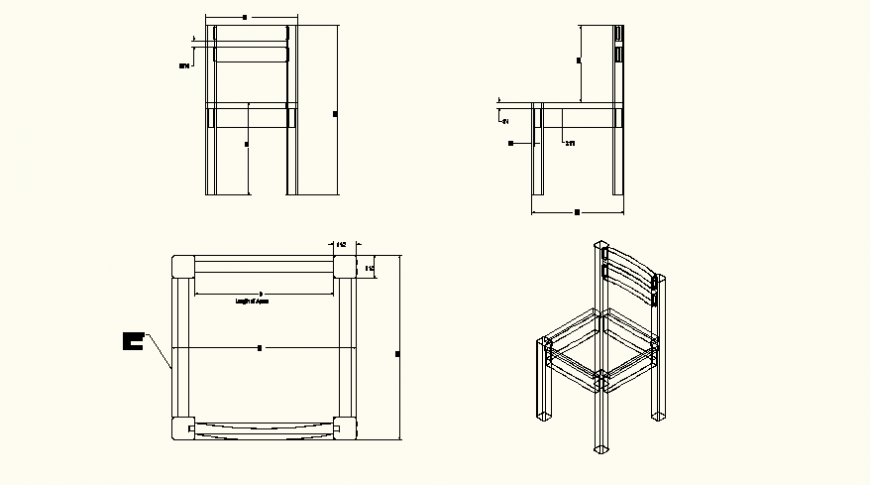Sitting chair detail plan and elevation autocad file
Description
Sitting chair detail plan and elevation autocad file, dimension detail, side elevation detail, front elevation detail, top view detail, perspective view detail, etc.
Uploaded by:
Eiz
Luna

