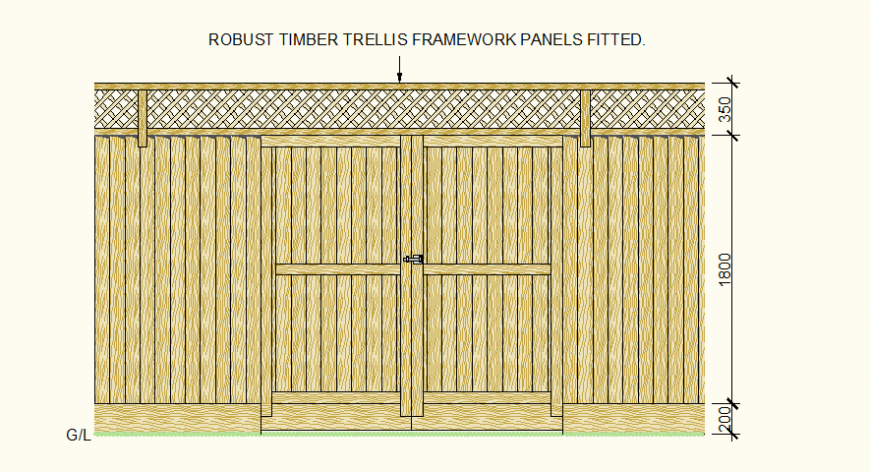Timber door detail 3d drawing autocad file
Description
Timber door detail 3d drawing autocad file, naming detail, dimension detail, ground level detail, lock detail, etc.
File Type:
DWG
File Size:
202 KB
Category::
Dwg Cad Blocks
Sub Category::
Cad Logo And Symbol Block
type:
Gold
Uploaded by:
Eiz
Luna

