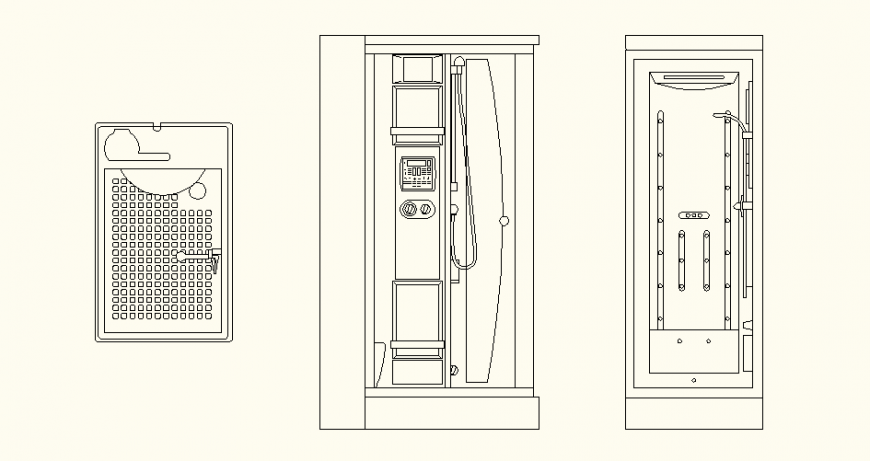Shower Design detail layout file
Description
Shower Design detail layout file, side elevation detail, top view detail, shower detail, bath sink detail, etc.
File Type:
DWG
File Size:
216 KB
Category::
Interior Design
Sub Category::
Bathroom Interior Design
type:
Gold
Uploaded by:
Eiz
Luna
