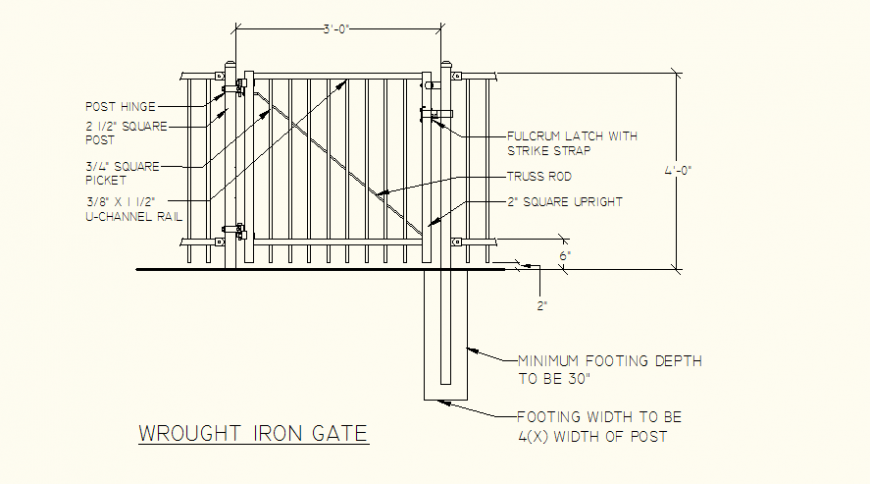Wrought iron gate detail plan and elevation autocad file
Description
Wrought iron gate detail plan and elevation autocad file, steel detail, naming detail, nut bolt detail, dimension detail, footing detail, etc.
File Type:
DWG
File Size:
1.3 MB
Category::
Dwg Cad Blocks
Sub Category::
Cad Logo And Symbol Block
type:
Gold
Uploaded by:
Eiz
Luna
