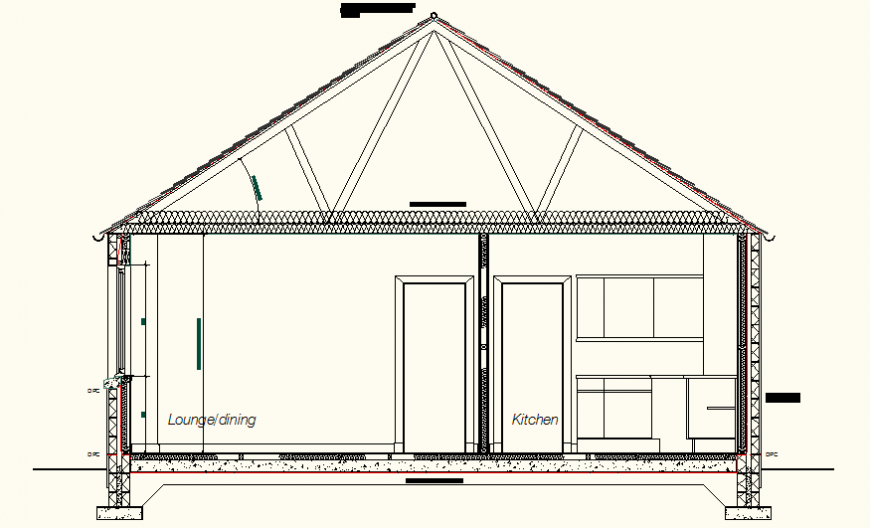Architectural - Single Storey House Section layout file
Description
Architectural - Single Storey House Section layout file, concrete detail, footing detail, dimension detail, kitchen detail, damp proof course detail, furniture detail, door detail, roofing detail, purlin detail, etc.
Uploaded by:
Eiz
Luna

