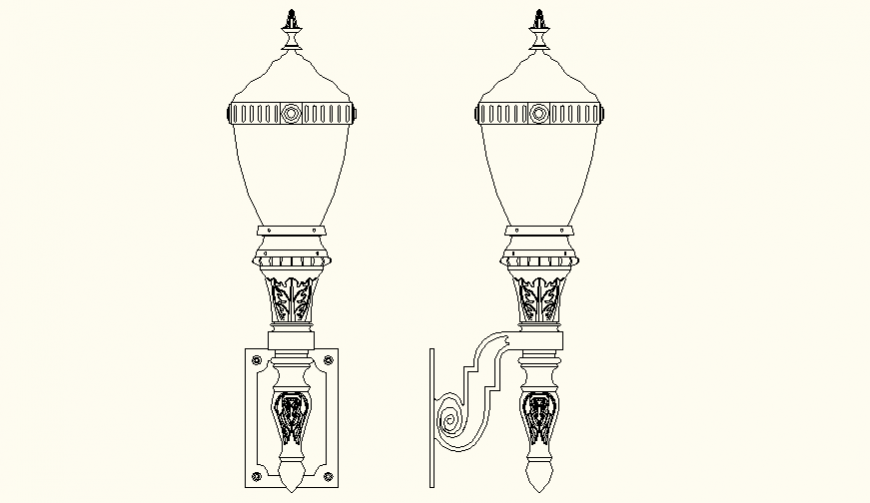Lighting - External Decorative Lighting pot detail layout file
Description
Lighting - External Decorative Lighting pot detail layout file, design detail, front elevation detail, etc.
File Type:
DWG
File Size:
795 KB
Category::
Electrical
Sub Category::
Electrical Automation Systems
type:
Gold
Uploaded by:
Eiz
Luna

