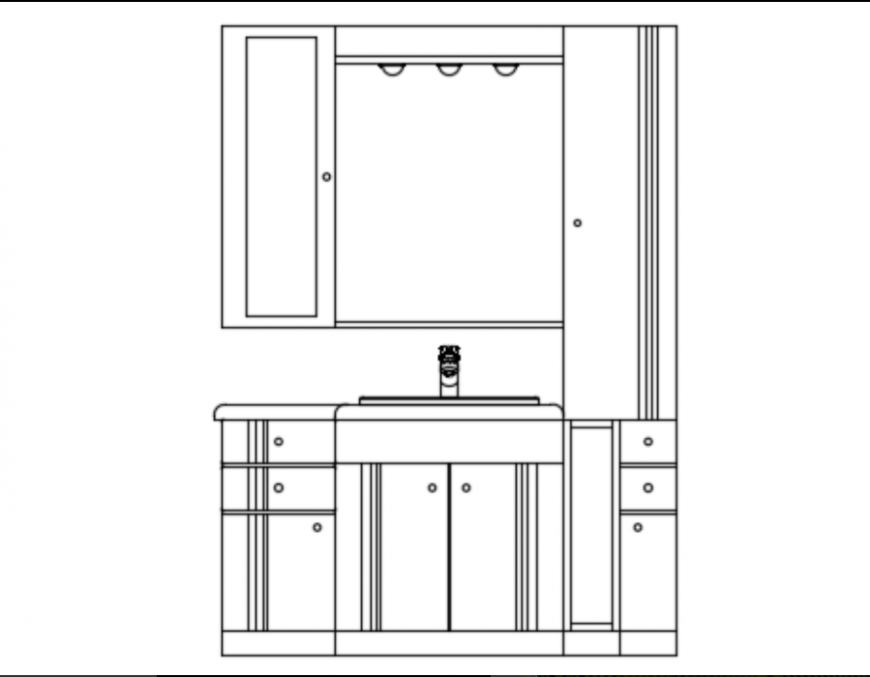Bathroom vanity unit mirror
Description
Bathroom vanity unit mirror, complete furniture details are show , front view detailing dwg file, mirror and cabinet details
File Type:
DWG
File Size:
161 KB
Category::
Interior Design
Sub Category::
Bathroom Interior Design
type:
Gold
Uploaded by:
Eiz
Luna
