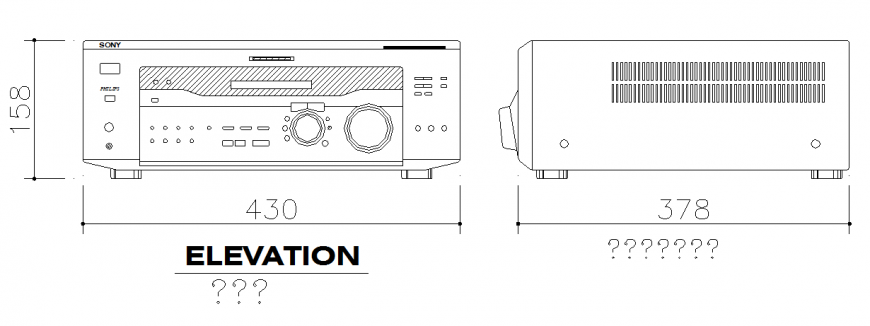Audio and receiver elevation with backside view dwg file
Description
Audio and receiver elevation with backside view dwg file in elevation with view of main body with base and button view of its control system with its back side design.
Uploaded by:
Eiz
Luna

