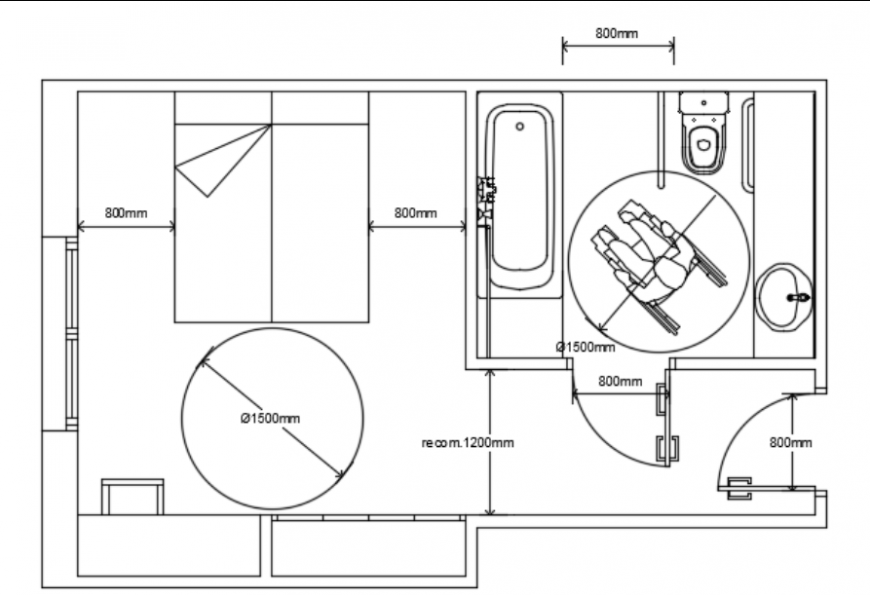Top view plan of bathroom and bedroom
Description
Top view plan of bathroom and bedroom, bed details and side table plan , bathroom detailing, bath tub is shown , faucets in auto cad format
File Type:
DWG
File Size:
183 KB
Category::
Interior Design
Sub Category::
Bathroom Interior Design
type:
Gold
Uploaded by:
Eiz
Luna
