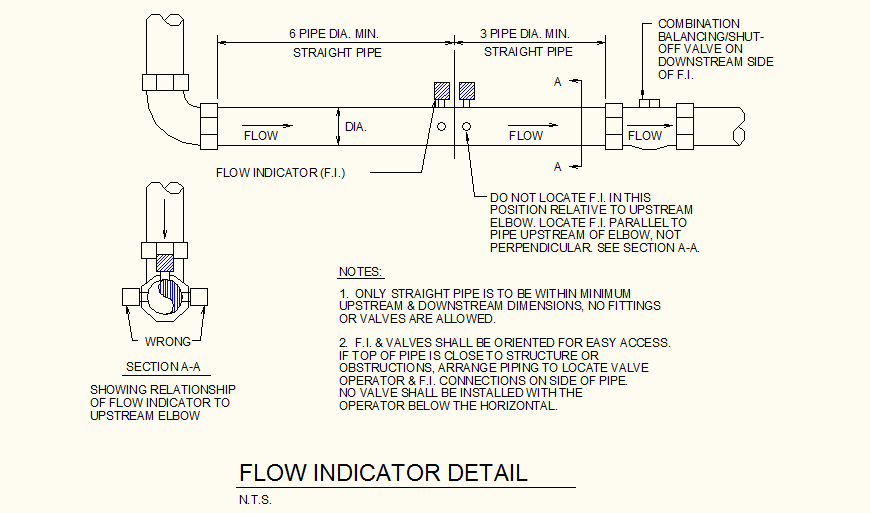Flow indicator detail plan layout file
Description
Flow indicator detail plan layout file, section line detail, naming detail, section A-A detail, pipe detail, hatching detail, flow direction detail, joints detail, etc.
File Type:
DWG
File Size:
254 KB
Category::
Dwg Cad Blocks
Sub Category::
Cad Logo And Symbol Block
type:
Gold
Uploaded by:
Eiz
Luna

