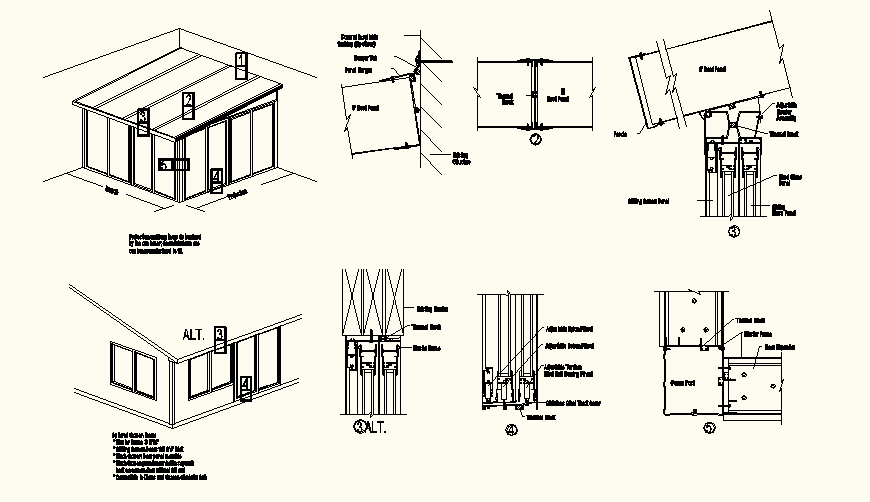Conservatory Detail elevation autocad file
Description
Conservatory Detail elevation autocad file, isometric view detail, naming detail, dimension detail, top view detail, side elevation detail, door window detail, nut bolt detail, angle connection detail, etc.
File Type:
DWG
File Size:
350 KB
Category::
Dwg Cad Blocks
Sub Category::
Cad Logo And Symbol Block
type:
Gold
Uploaded by:
Eiz
Luna

