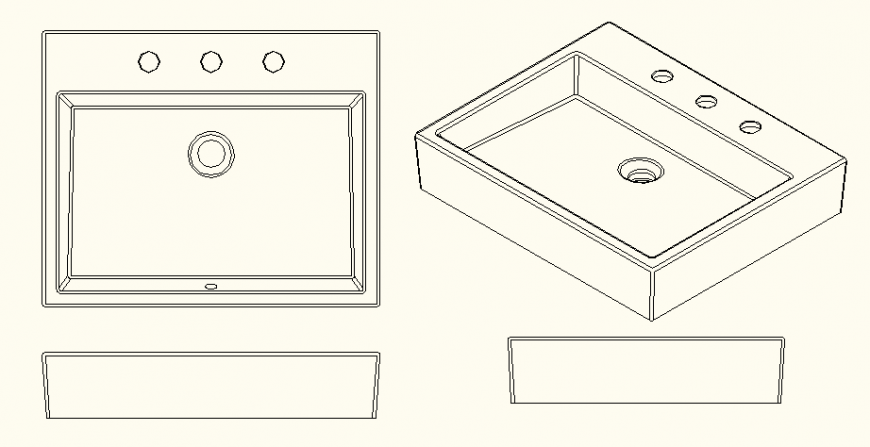Sink Design detail layout file
Description
Sink Design detail layout file, top view detail, isometric view detail, etc.
File Type:
DWG
File Size:
26 KB
Category::
Interior Design
Sub Category::
Bathroom Interior Design
type:
Gold
Uploaded by:
Eiz
Luna

