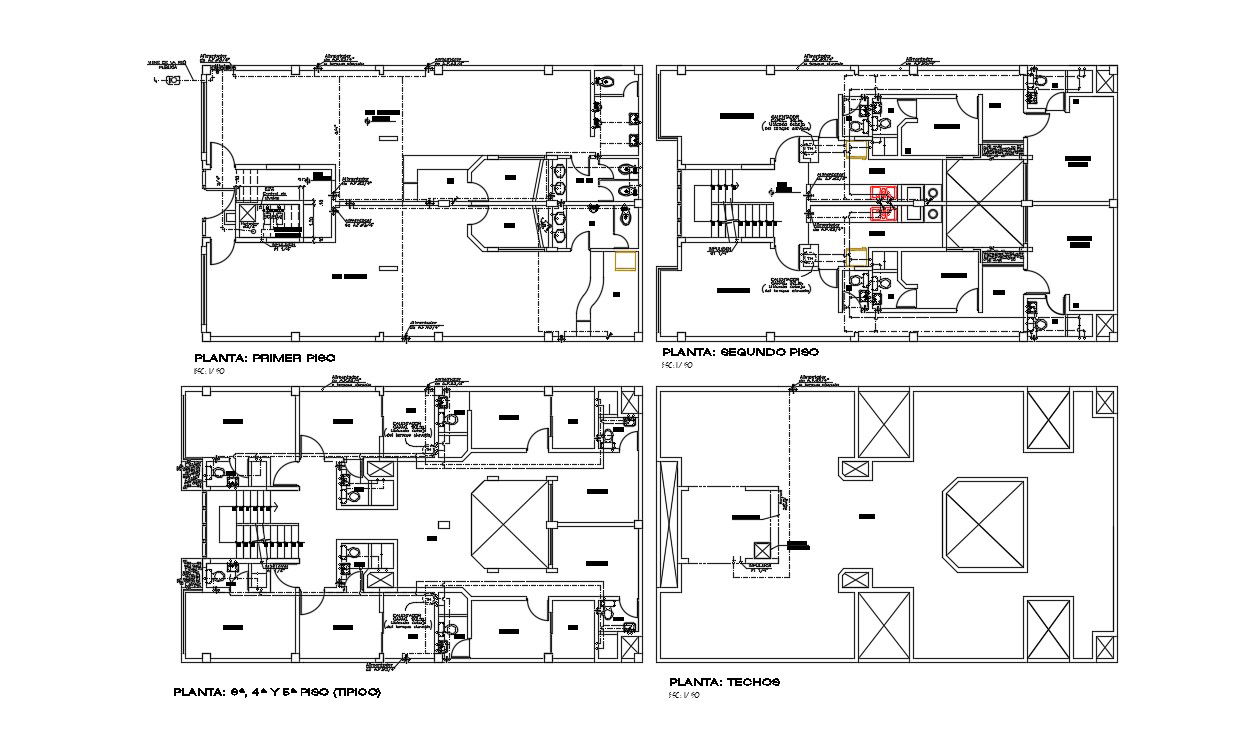House Construction Plan In AutoCAD File
Description
House Construction Plan In AutoCAD File in a layout plan, elevation plan, section plan, beam details, foundation plan, electrical layout plan, House Construction Plan In AutoCAD File
Uploaded by:
helly
panchal
