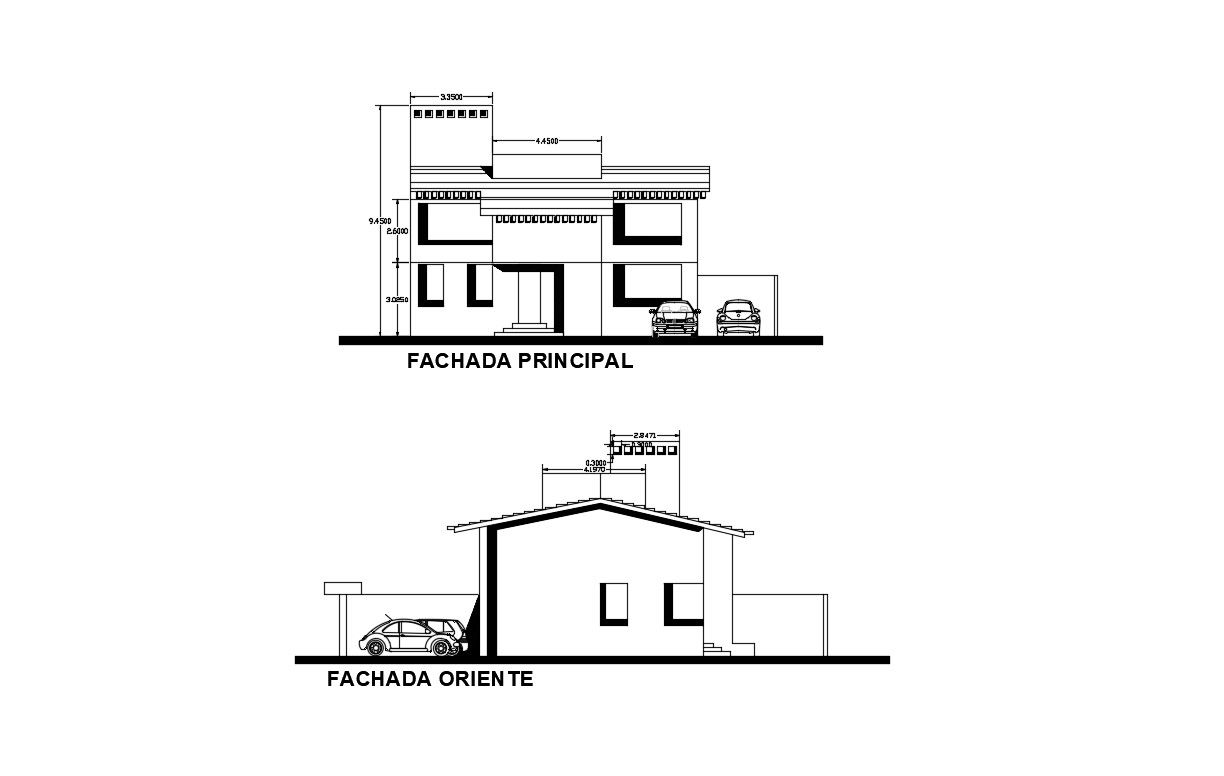Download Free Cottage Plans In AutoCAD File
Description
Download Free Cottage Plans In AutoCAD File in a layout plan, elevation details, SOLAR HEATER, section plan,structure details, beam details, Download Free Cottage Plans In AutoCAD File
Uploaded by:
helly
panchal
