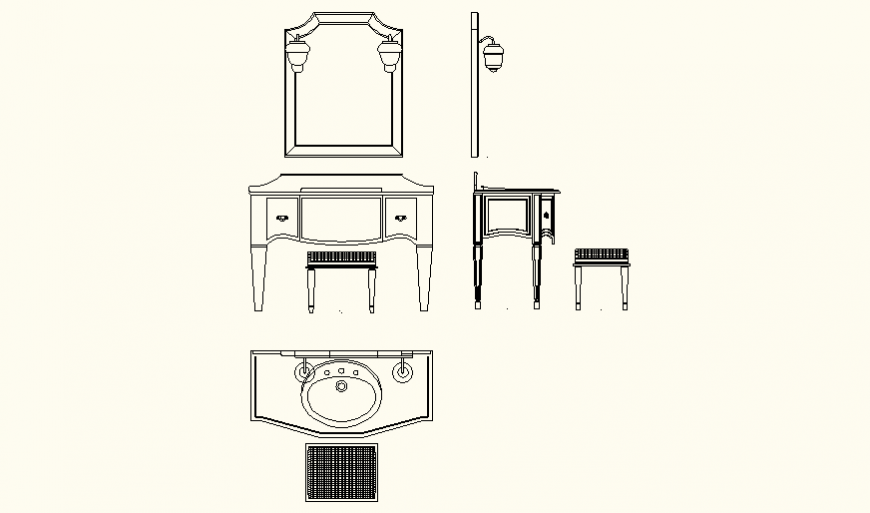Furniture Home bathroom single traditional vanity unit detail autocad file
Description
Furniture Home bathroom single traditional vanity unit detail autocad file, hatching detail, side elevation detail, front elevation detail, top view detail, etc.
File Type:
DWG
File Size:
67 KB
Category::
Interior Design
Sub Category::
Bathroom Interior Design
type:
Gold
Uploaded by:
Eiz
Luna
