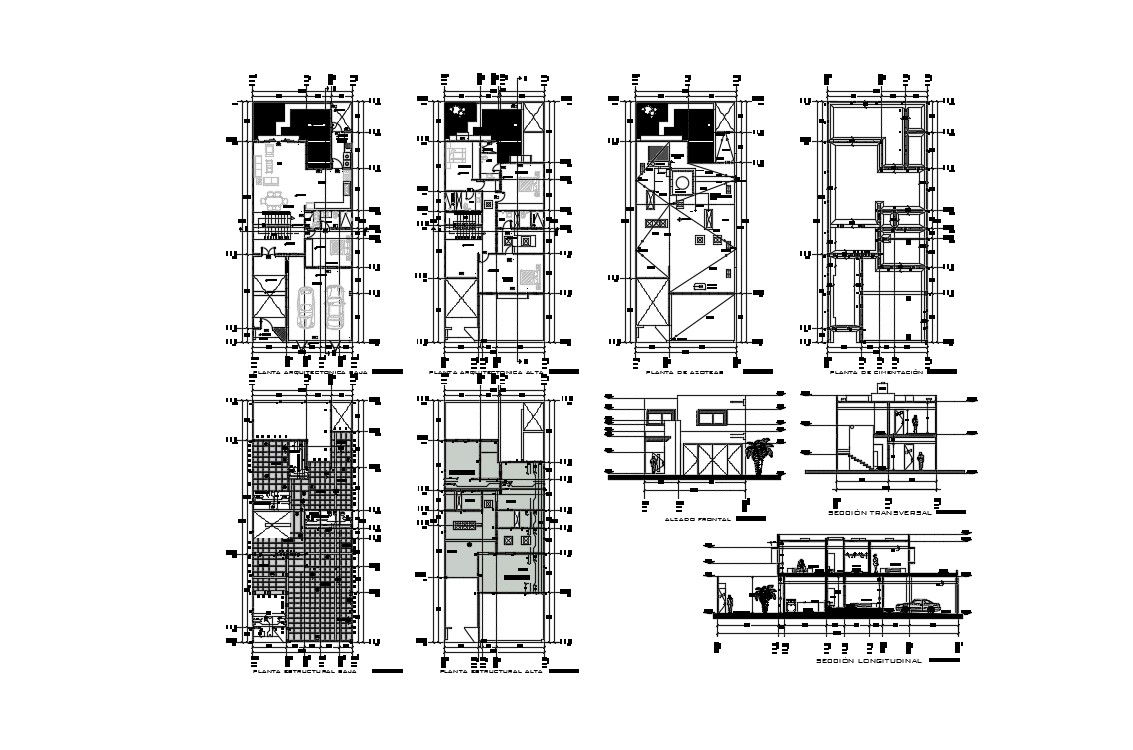Ground Floor House Design In DWG File
Description
Ground Floor House Design In DWG File including a layout plan , bedroom , kitchen, section plan, structure details , elevation plan, Ground Floor House Design In DWG File
File Type:
DWG
File Size:
1.4 MB
Category::
Construction
Sub Category::
Construction Detail Drawings
type:
Gold
Uploaded by:
helly
panchal

