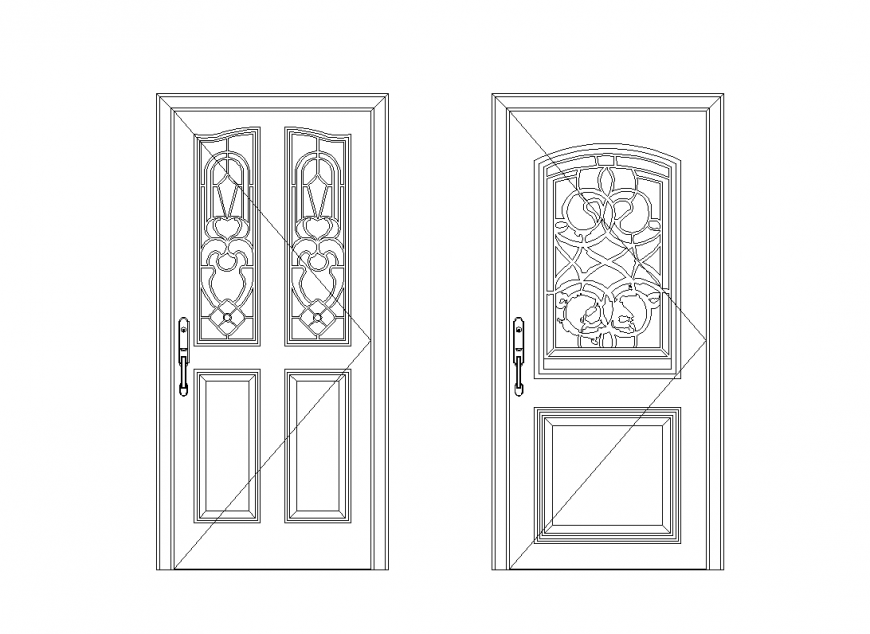Design view of door elevation with block dwg file
Description
Design view of door elevation with block dwg file in elevation with view of door different design view with designer view with view of rectangular design with flower shape design.
File Type:
DWG
File Size:
48 KB
Category::
Dwg Cad Blocks
Sub Category::
Windows And Doors Dwg Blocks
type:
Gold
Uploaded by:
Eiz
Luna

