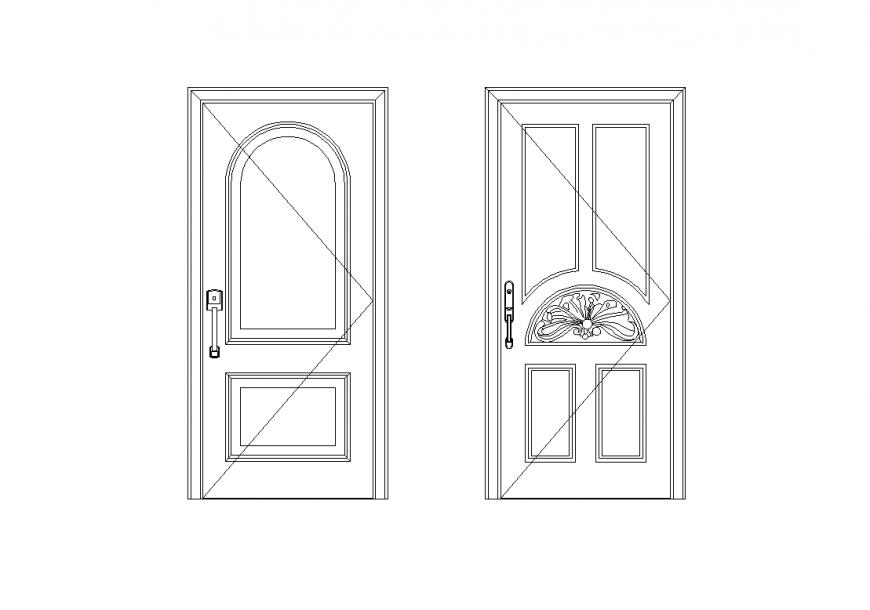Door elevation design with its block view dwg file
Description
Door elevation design with its block view dwg file in door design with view of block view in door design with view of different types of design with door handle in design of door.
File Type:
DWG
File Size:
34 KB
Category::
Dwg Cad Blocks
Sub Category::
Windows And Doors Dwg Blocks
type:
Gold
Uploaded by:
Eiz
Luna

