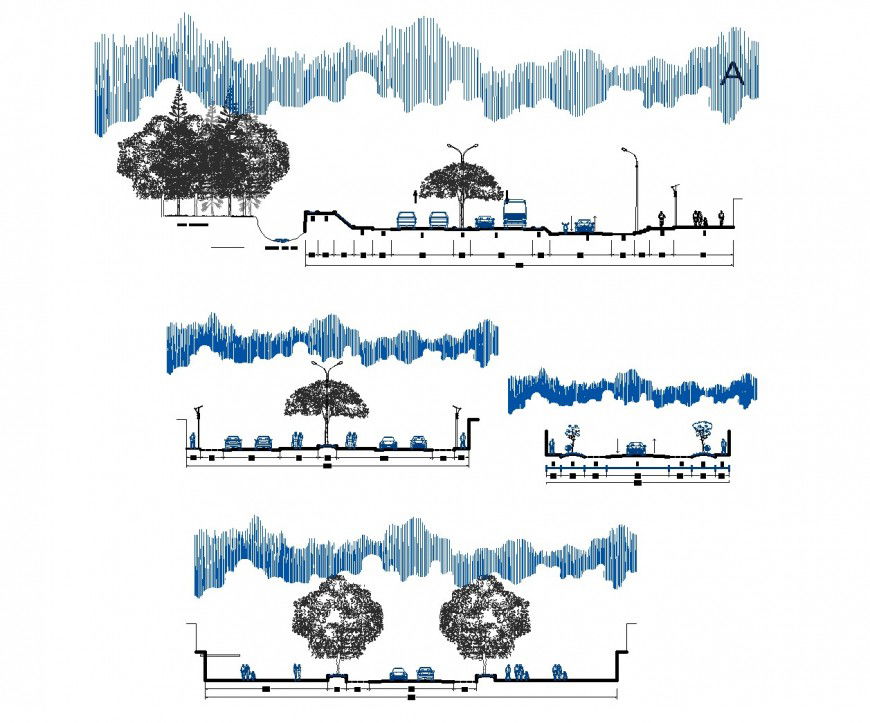Centro gestivo Moquegua section plan autocad file
Description
Centro gestivo Moquegua section plan autocad file, street light detail, landscaping detail in tree and plant detail, bus detail, dimension detail, naming detail, cloud detail, etc.
Uploaded by:
Eiz
Luna
