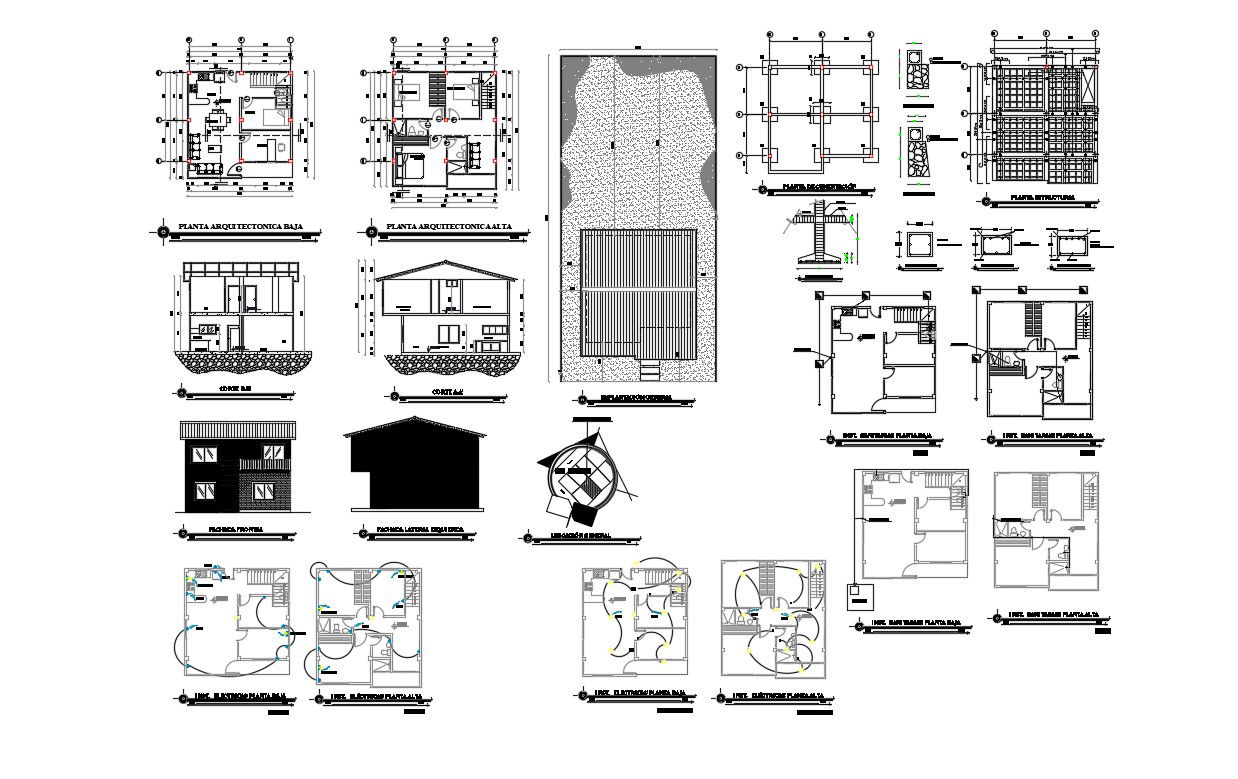Tiny house architectural floor plans and layout design in DWG File
Description
This CAD Drawing File tiny house floor plans with interior layouts, furniture zones, and optimized space usage. The drawing ensures functional planning, circulation, and structural accuracy for compact residential designs. Architects, designers, and engineers can rely on this file for professional execution and practical usability. It supports modern tiny house construction by providing precise planning guidance, aesthetic balance, and efficient space utilization, helping create comfortable and well-structured compact homes.
Uploaded by:
helly
panchal
