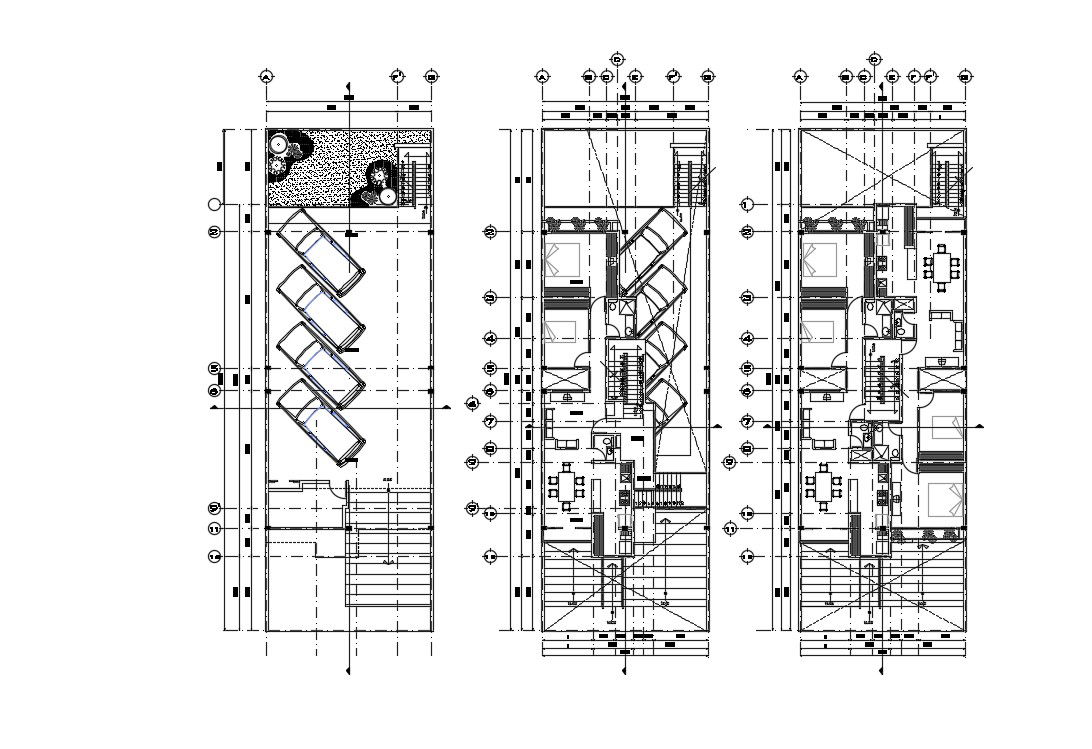Basement Parking Floor Plan In AutoCAD File
Description
Basement Parking Floor Plan In AutoCAD File provide in a details layout plan, elevation details, parking area, stair details,Basement Parking Floor Plan In AutoCAD File
File Type:
DWG
File Size:
252 KB
Category::
Construction
Sub Category::
Construction Detail Drawings
type:
Gold
Uploaded by:
helly
panchal
