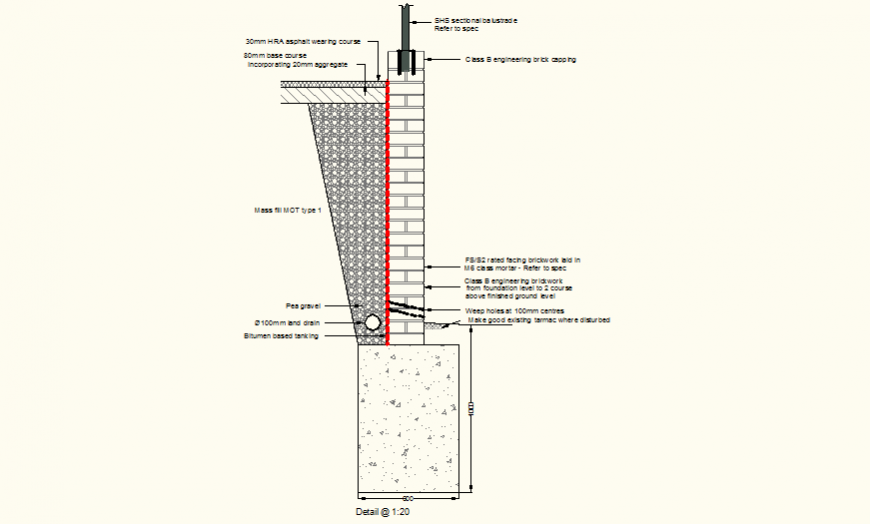Retaining wall detail elevation autocad file
Description
Retaining wall detail elevation autocad file, back fill detail, front elevation detail, naming detail, concerting detail, dimension detail, cut out detail, brick masonry detail, etc.
Uploaded by:
Eiz
Luna
