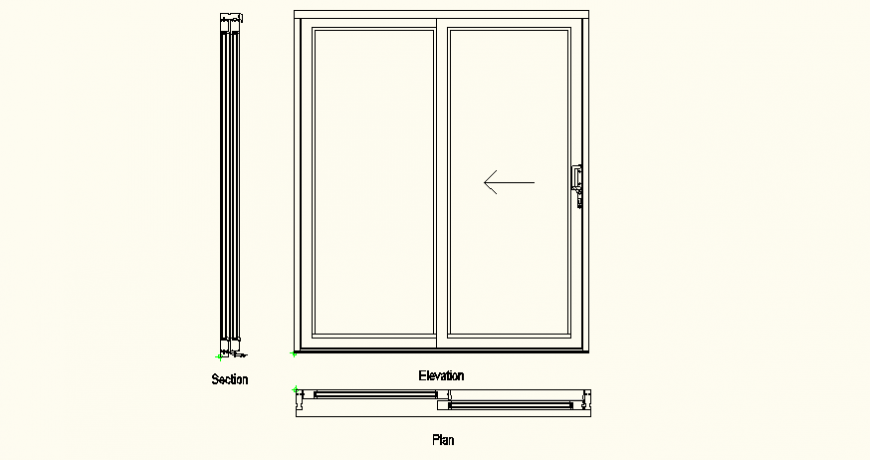Sliding patio doors plan and elevation detail layout file
Description
Sliding patio doors plan and elevation detail layout file, plan view detail, front elevation detail, section detail, handle detail, etc.
File Type:
DWG
File Size:
71 KB
Category::
Dwg Cad Blocks
Sub Category::
Windows And Doors Dwg Blocks
type:
Gold
Uploaded by:
Eiz
Luna
