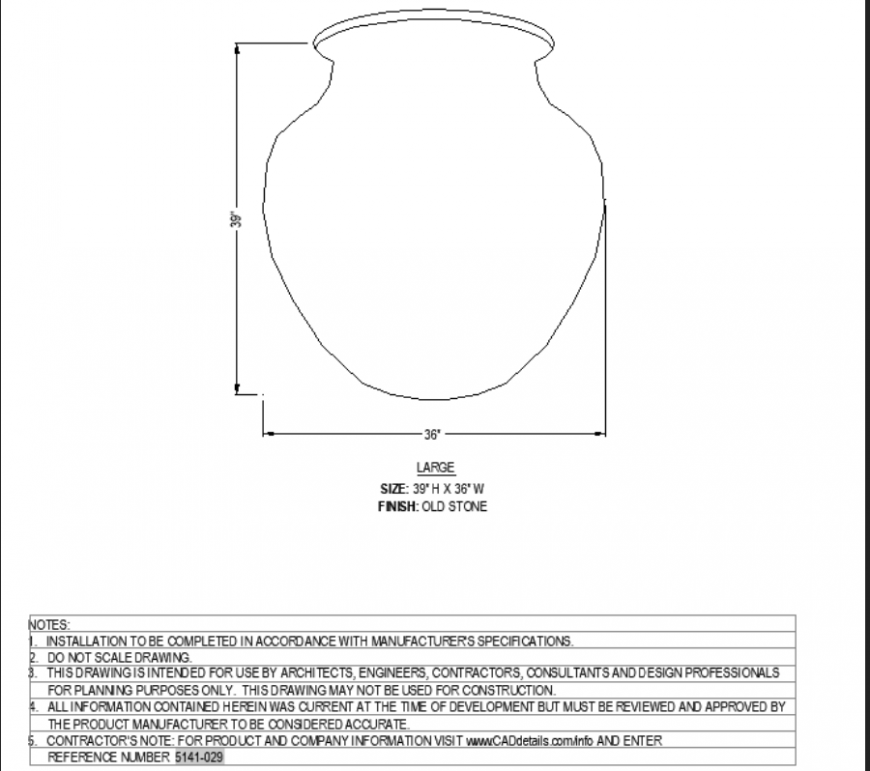The plain mud pot detail dwg file.
Description
The plain mud pot detail dwg file. The isometric view plan with elevation of rectangular perspective view, concrete mortar detail, etc.,
File Type:
DWG
File Size:
82 KB
Category::
Dwg Cad Blocks
Sub Category::
Trees & Plants Cad Blocks
type:
Gold
Uploaded by:
Eiz
Luna

