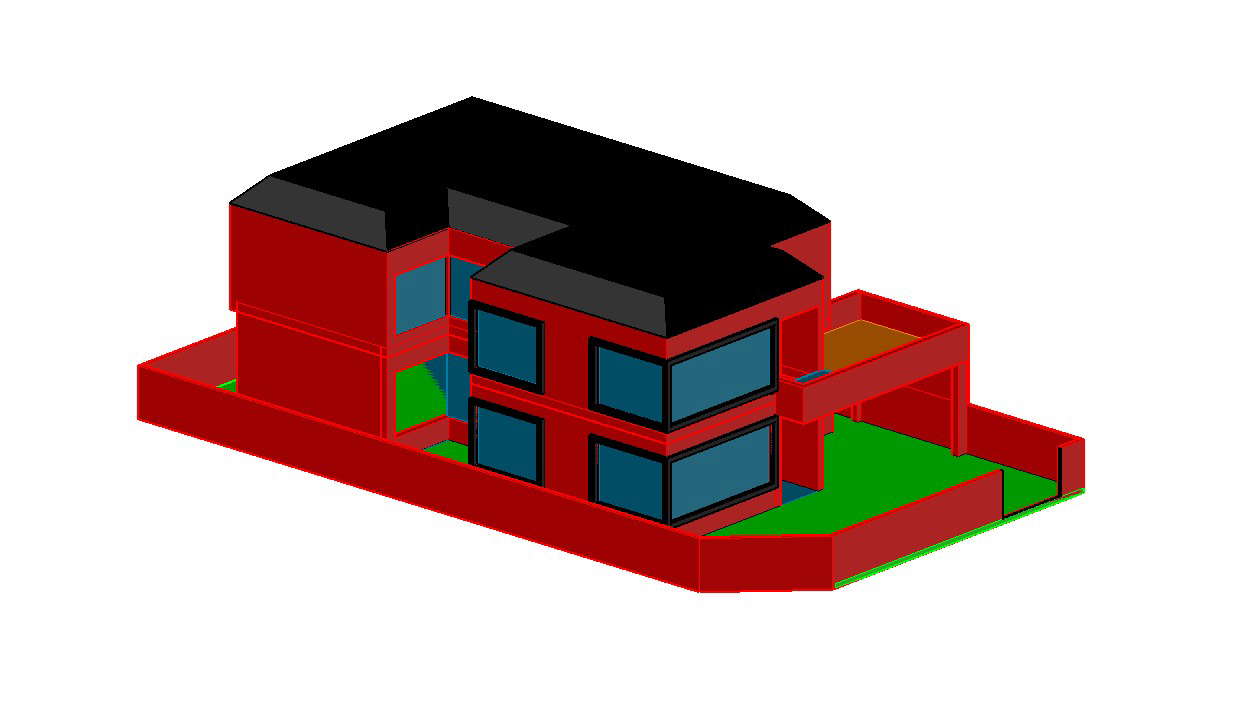
3D House Plans In DWG File is a dwelling-place used as a permanent or semi-permanent residence for an individual, family, household or several families in a tribe. It is often a house, apartment, or other building, or alternatively a mobile home, houseboat, yurt or any other portable shelter. Homes typically provide areas and facilities for sleeping, preparing food, eating and hygiene. Larger groups may live in a nursing home, children''s home, convent or any similar institution. A homestead also includes agricultural land and facilities for domesticated animals. Where more secure dwellings are not available, people may live in the informal and sometimes illegal shacks found in slums and shanty towns. More generally, "home" may be considered to be a geographic area, such as a town, village, suburb, city, or country. Transitory accommodation in a treatment facility for a few weeks is not normally considered permanent enough to replace a more stable location as ''home''.[citation needed] In 2005, 100 million people worldwide were estimated to be homeless.