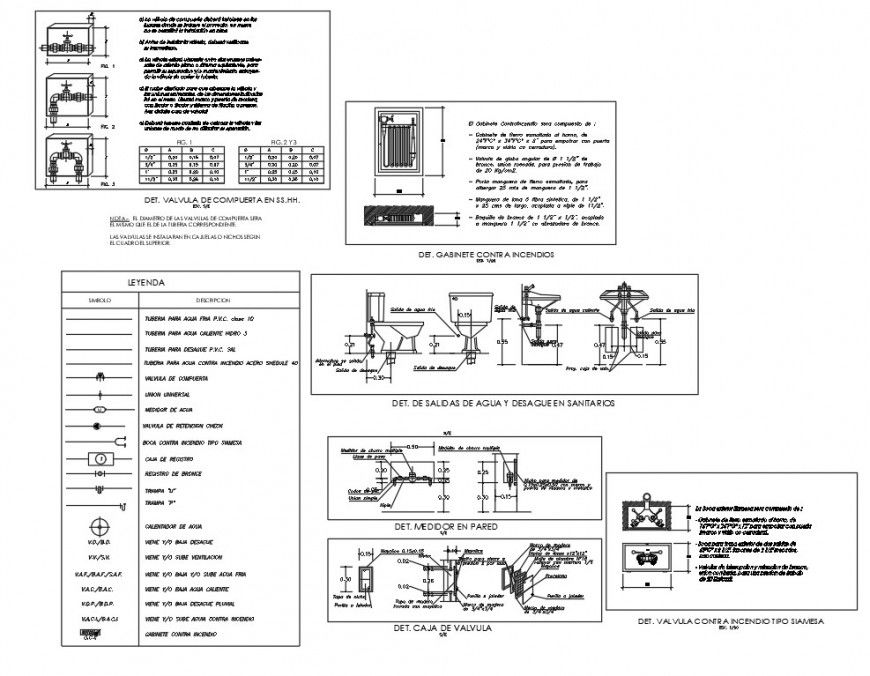Plumbing sanitary elevation and section autocad file
Description
Plumbing sanitary elevation and section autocad file, specification detail, table detail, water closed elevation and section detail, sink elevation and section detail, dimension detail, naming detail, legend detail, etc.
File Type:
DWG
File Size:
7.9 MB
Category::
Dwg Cad Blocks
Sub Category::
Autocad Plumbing Fixture Blocks
type:
Gold
Uploaded by:
Eiz
Luna

