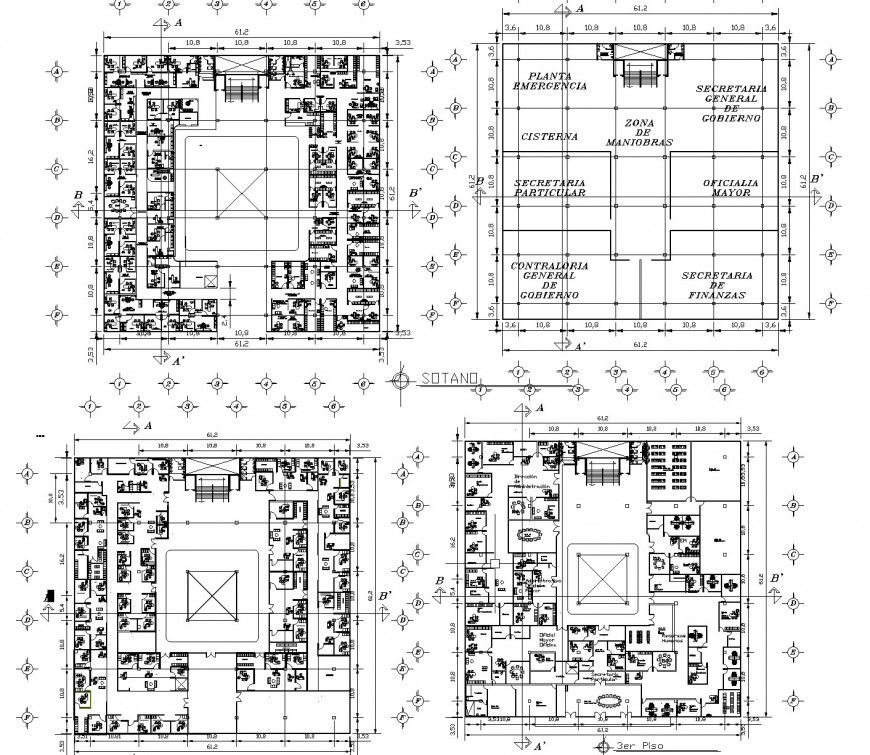Centre line commercial building plan dwg file
Description
Centre line commercial building plan dwg file, centre lien plan detail, dimension detail, naming detail, section lien detail, cut out detail, stair detail, furniture detail in door, window, table, chair and cub board detail, leveling detail, etc.
Uploaded by:
Eiz
Luna
