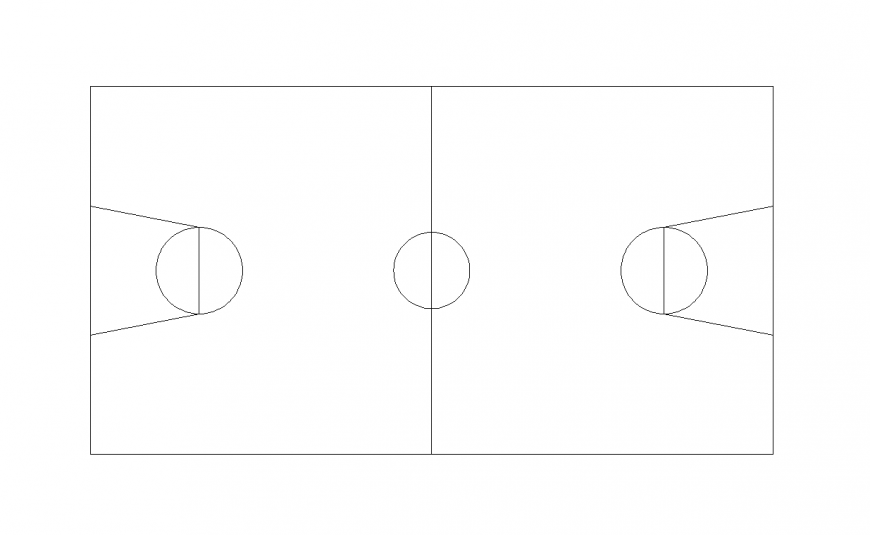Basket ball floor plan with sport center dwg file
Description
Basket ball floor plan with sport center dwg file in plan with view of sport center with view of area with rectangular area and view with view of circle in center with view of two part view in design.
Uploaded by:
Eiz
Luna
