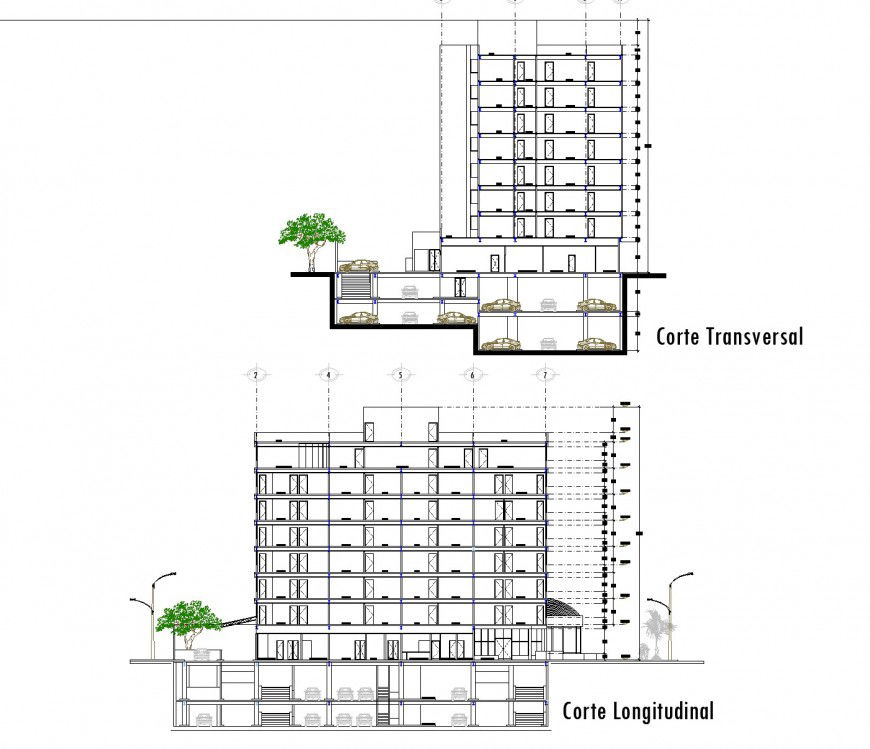Section high rise building plan autocad
Description
Section high rise building plan dwg file, section A-A’ detail, section B-B’ detail, landscepign detail in tree and plant detail, centre line plan detail, basement plan detail, furniture detail in door and windoe detail, street light detail, etc.
Uploaded by:
Eiz
Luna
