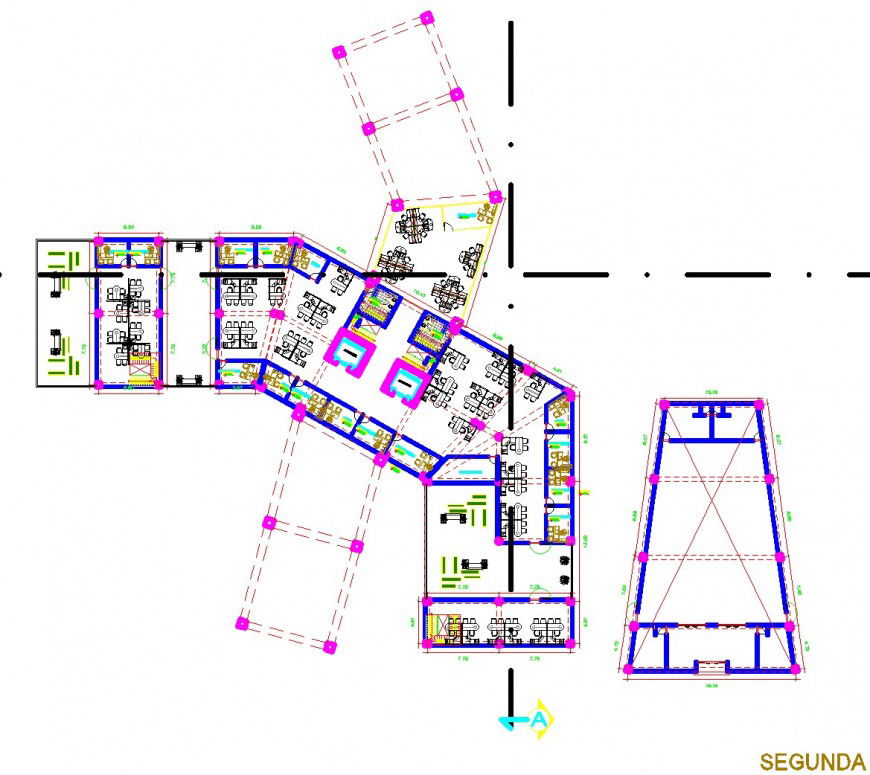Plot plan detail autocad file
Description
Plot plan detail autocad file, hatching detail, section line detail, diemsnion detail, column detail, hidden line detail, furniture detail, door and window detail, etc.
File Type:
DWG
File Size:
1.5 MB
Category::
Dwg Cad Blocks
Sub Category::
Cad Logo And Symbol Block
type:
Gold
Uploaded by:
Eiz
Luna
