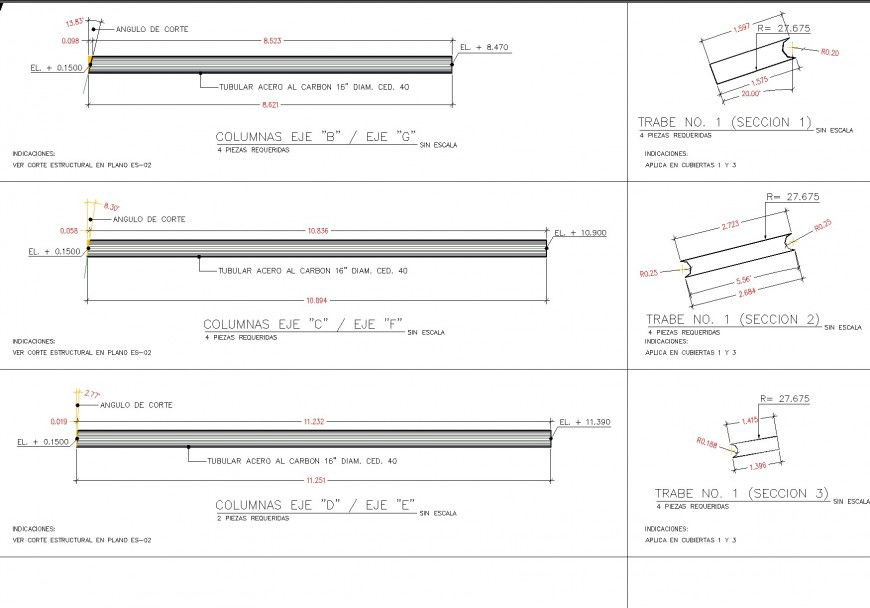Steel bar detail elevation autocad file
Description
Steel bar detail elevation autocad file, dimension detail, cut out detail, section 1 detail, section 2 detail, section 3 detail, naming detail, specification detail, etc.
File Type:
DWG
File Size:
2.6 MB
Category::
Dwg Cad Blocks
Sub Category::
Cad Logo And Symbol Block
type:
Gold
Uploaded by:
Eiz
Luna
