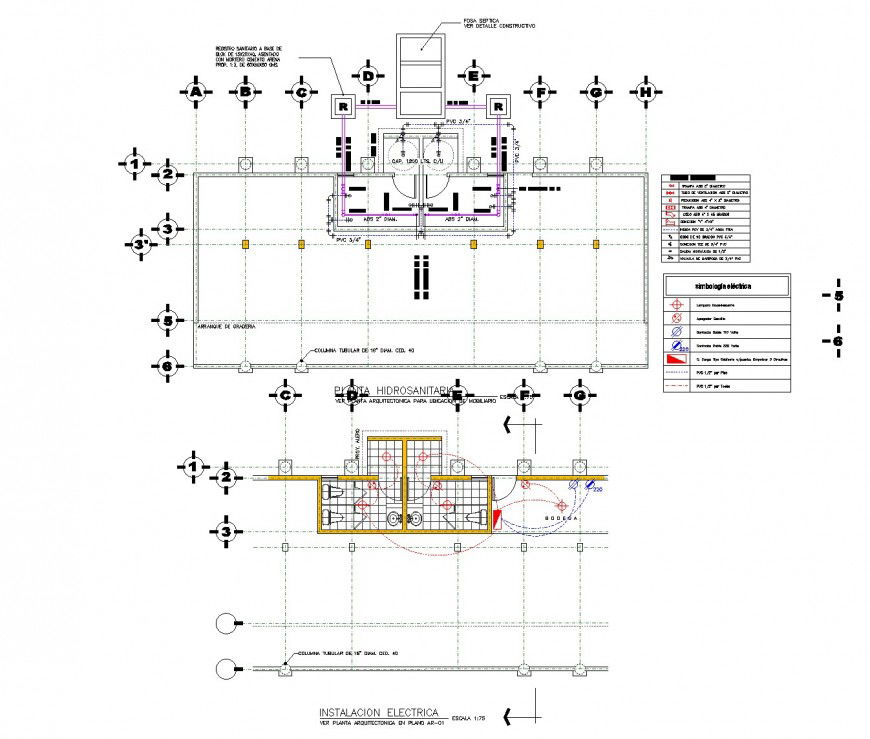Commercial building detail plan autocad file
Description
Commercial building detail plan autocad file, top view detail, furniture detail, hidden line detail, door and window detail, legend detail, specification detail, top view detail, dimension detail, hatching detail, etc.
Uploaded by:
Eiz
Luna
