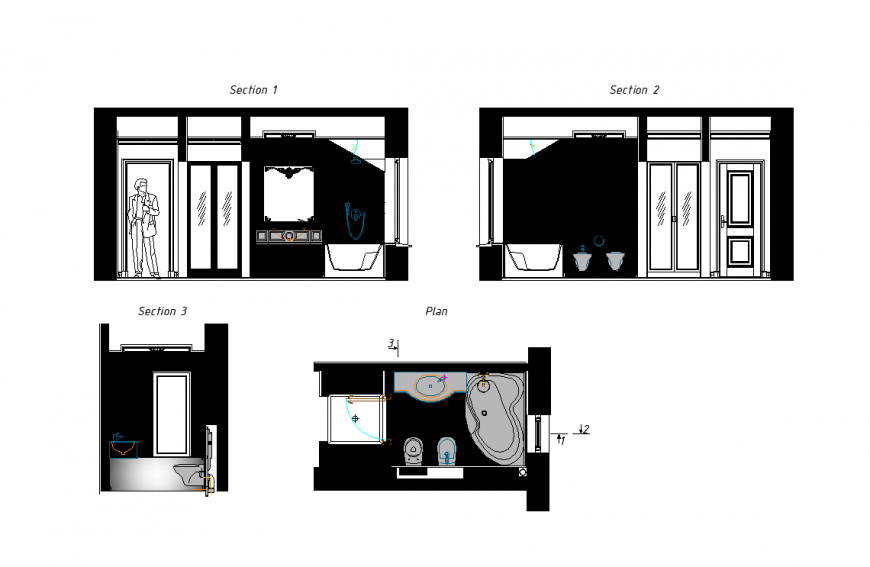Bathroom section view and plan design dwg file
Description
Bathroom section view and plan design dwg file in section view ith view of door and wash basin area and view of wash tub view in design.
File Type:
DWG
File Size:
447 KB
Category::
Interior Design
Sub Category::
Bathroom Interior Design
type:
Gold
Uploaded by:
Eiz
Luna

