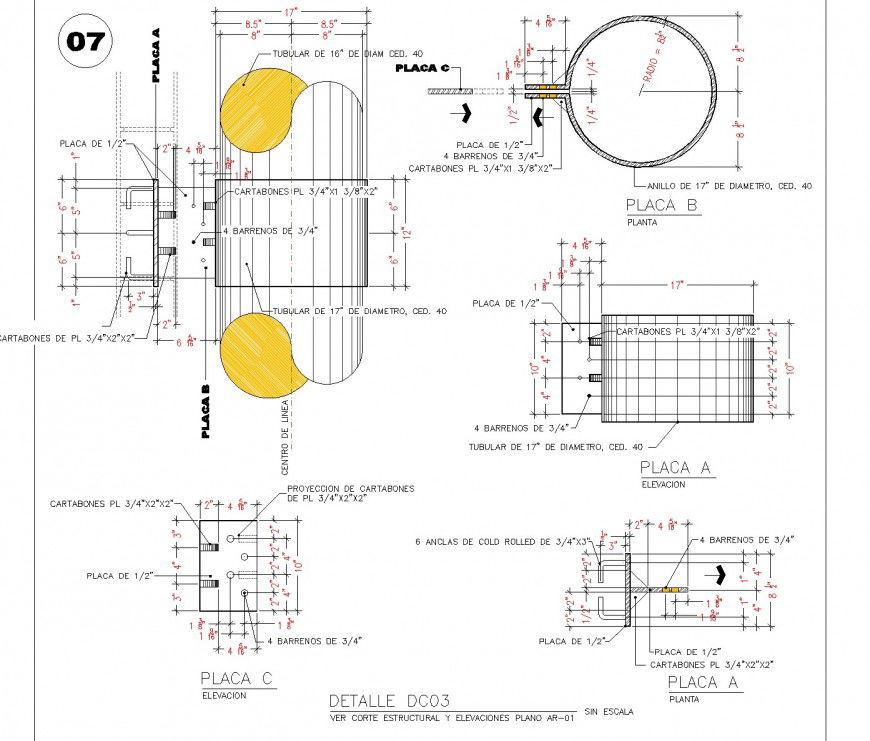Pipe plan, elevation and section autocad file
Description
Pipe plan, elevation and section autocad file, section line detail, dimension detail, anmign detail, hatching detail, front elevation detail, side elevation detail, etc.
File Type:
DWG
File Size:
2.6 MB
Category::
Dwg Cad Blocks
Sub Category::
Autocad Plumbing Fixture Blocks
type:
Gold
Uploaded by:
Eiz
Luna

