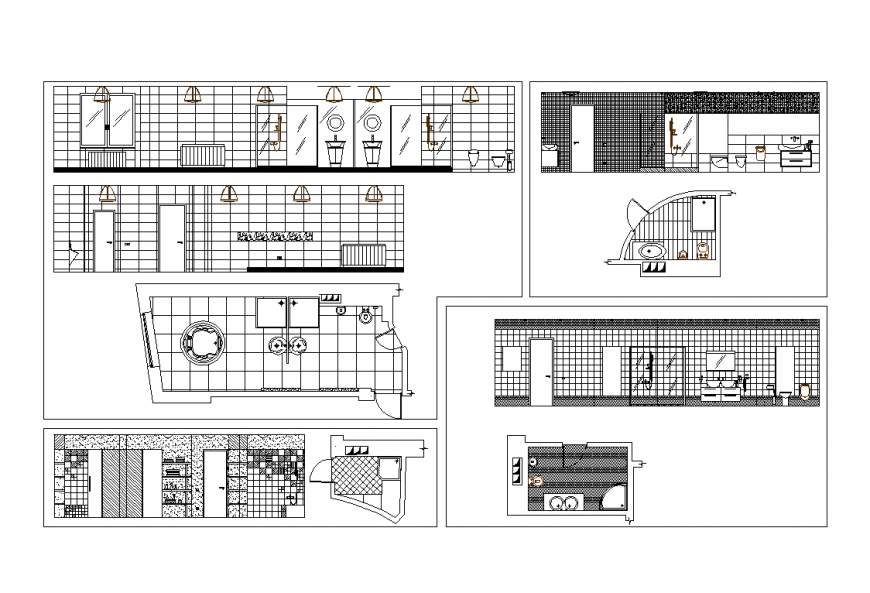Plan and elevation of bathroom design dwg file
Description
Plan and elevation of bathroom design dwg filein plan with view of washing area with wash tub and wash basin and elevation with necessary view.
File Type:
DWG
File Size:
187 KB
Category::
Interior Design
Sub Category::
Bathroom Interior Design
type:
Gold
Uploaded by:
Eiz
Luna
