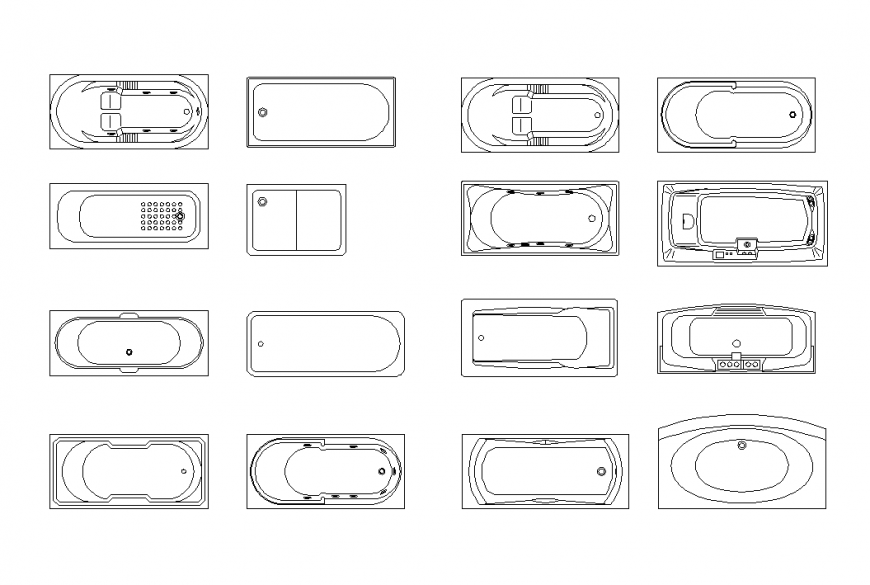Design of bath tub view with different design dwg file
Description
Design of bath tub view with different design dwg file in bathroom bath tub design view with rectangular, circular, corner design view of bathroom bath tub view.
File Type:
DWG
File Size:
66 KB
Category::
Interior Design
Sub Category::
Bathroom Interior Design
type:
Gold
Uploaded by:
Eiz
Luna

