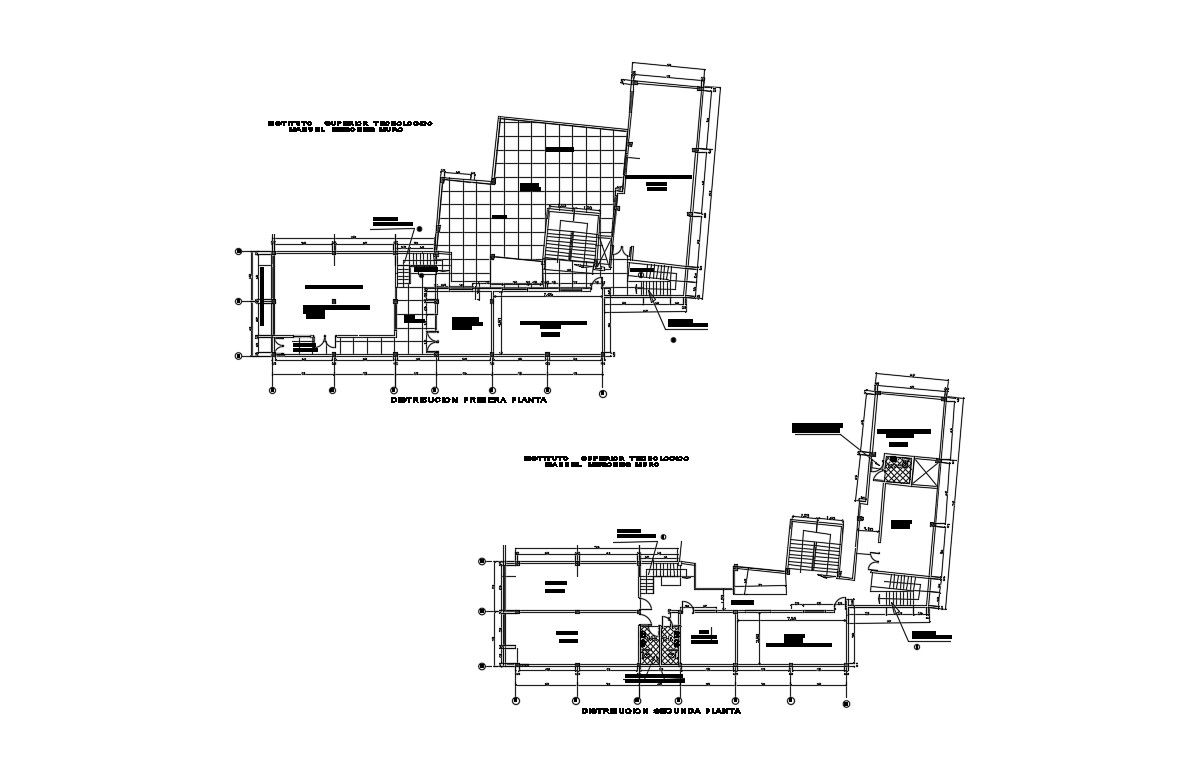Structural Plan Of Building In DWG File
Description
Structural Plan Of Building In DWG File in a COMPUTER LAB, EXTENSION, EMERGENCY STAIRS, , INTERNET BOOTHS, OFFICE ADDRESS, TEACHER'S ROOM, READING ROOM,
Structural Plan Of Building In DWG File
Uploaded by:
helly
panchal

