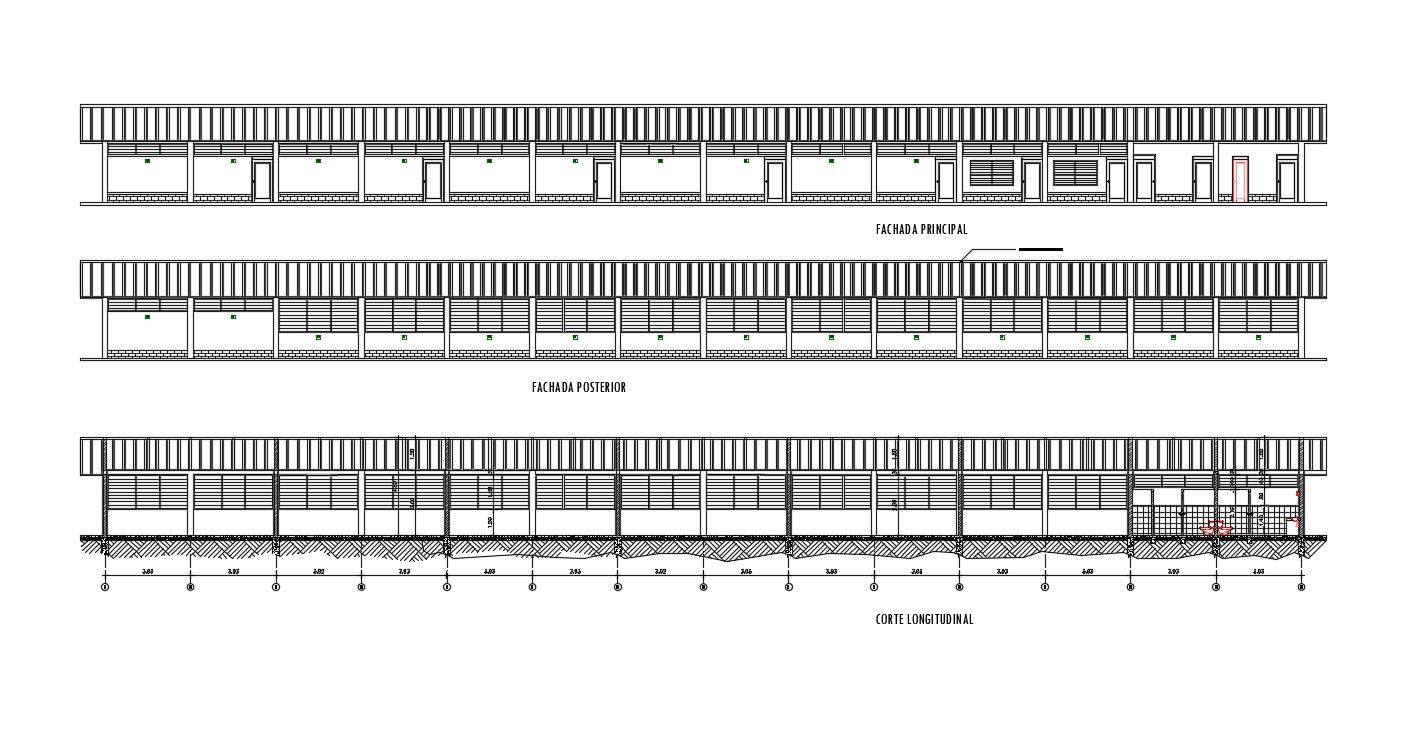Download Free School Building Plan In DWG File
Description
Download Free School Building Plan In DWG File draw in a autocad format,This file details in a layout plan, elevation details , structure details, HANDICAPPED AREA, TEACHER'S ROOM, Download Free School Building Plan In DWG File
Uploaded by:
helly
panchal

