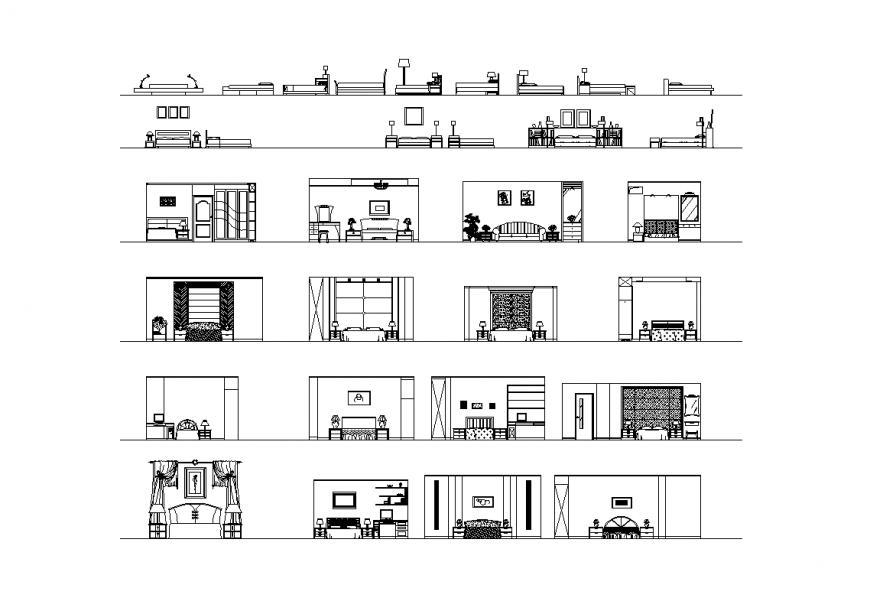Bedroom design view with its elevation dwg file
Description
Bedroom design view with its elevation dwg file in design of different types of bedroom view with bed and entry way in elevation and furniture view with mirror and other furniture view of bedroom.
File Type:
DWG
File Size:
949 KB
Category::
Interior Design
Sub Category::
Bathroom Interior Design
type:
Gold
Uploaded by:
Eiz
Luna

