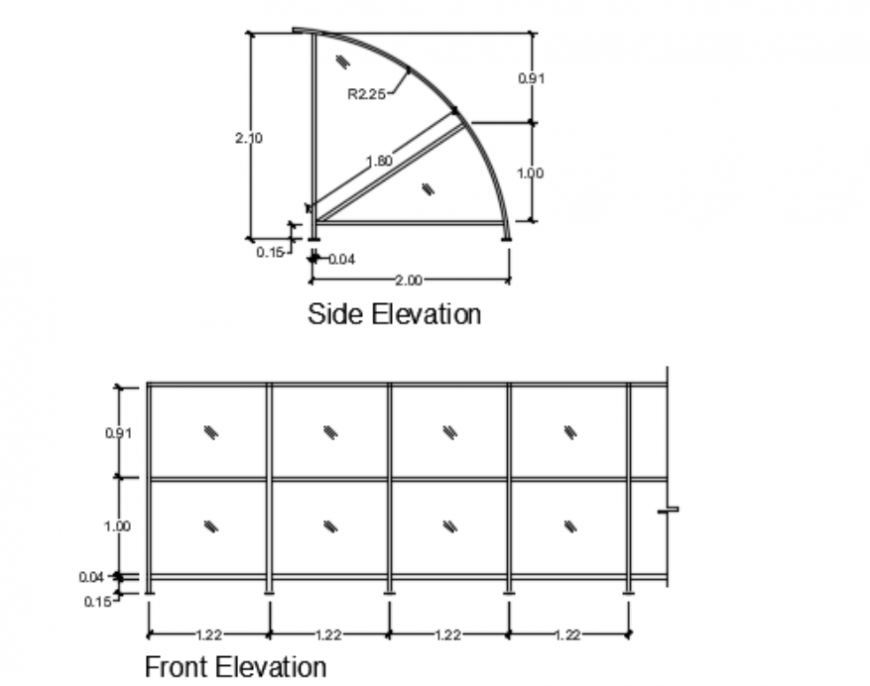Door and window shutter
Description
Door and window shutter, here there is front elevation of door and window wirth dimensions in auto cad format
File Type:
DWG
File Size:
28 KB
Category::
Dwg Cad Blocks
Sub Category::
Cad Logo And Symbol Block
type:
Gold
Uploaded by:
Eiz
Luna

