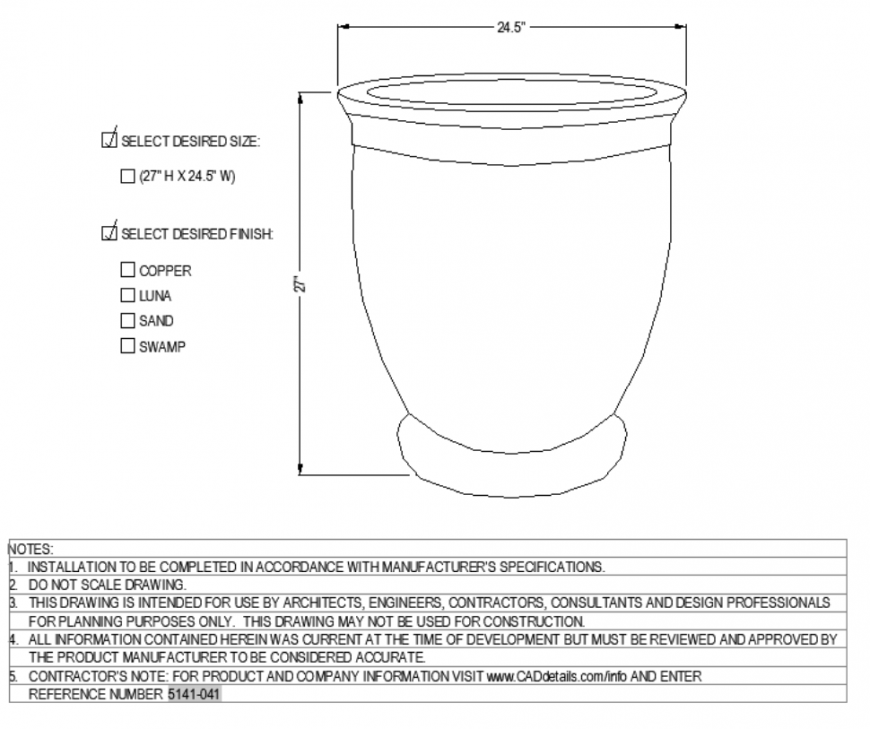The mud pot designed plan with detail dwg file.
Description
The mud pot designed plan with detail dwg file. The pot plan with detailing of circular shape, perspective view detail, concrete mortar detail, etc.,
File Type:
DWG
File Size:
83 KB
Category::
Dwg Cad Blocks
Sub Category::
Trees & Plants Cad Blocks
type:
Gold
Uploaded by:
Eiz
Luna
