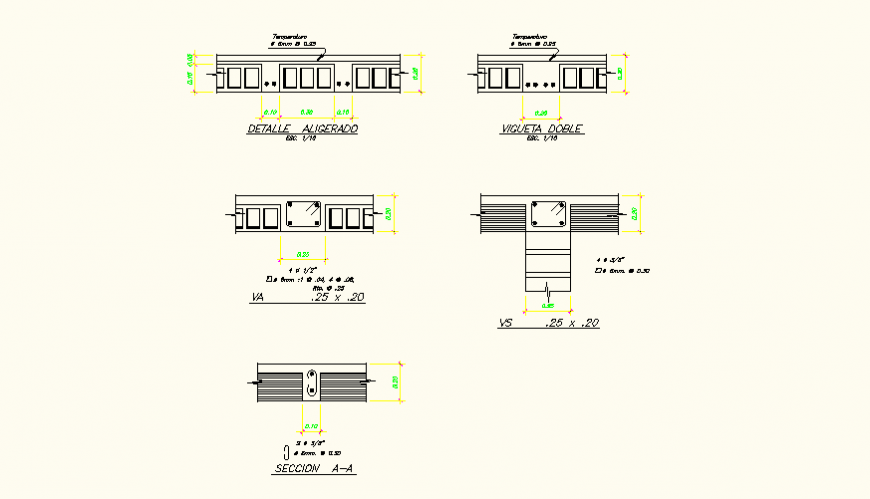Unloaded slab detail plan and elevation autocad file
Description
Unloaded slab detail plan and elevation autocad file, reinforcement detail, dimension detail, top view detail, stirrups detail, cover detail, cut out detail, hatching detail, section A-A detail, column detail, beam detail, etc.
Uploaded by:
Eiz
Luna
