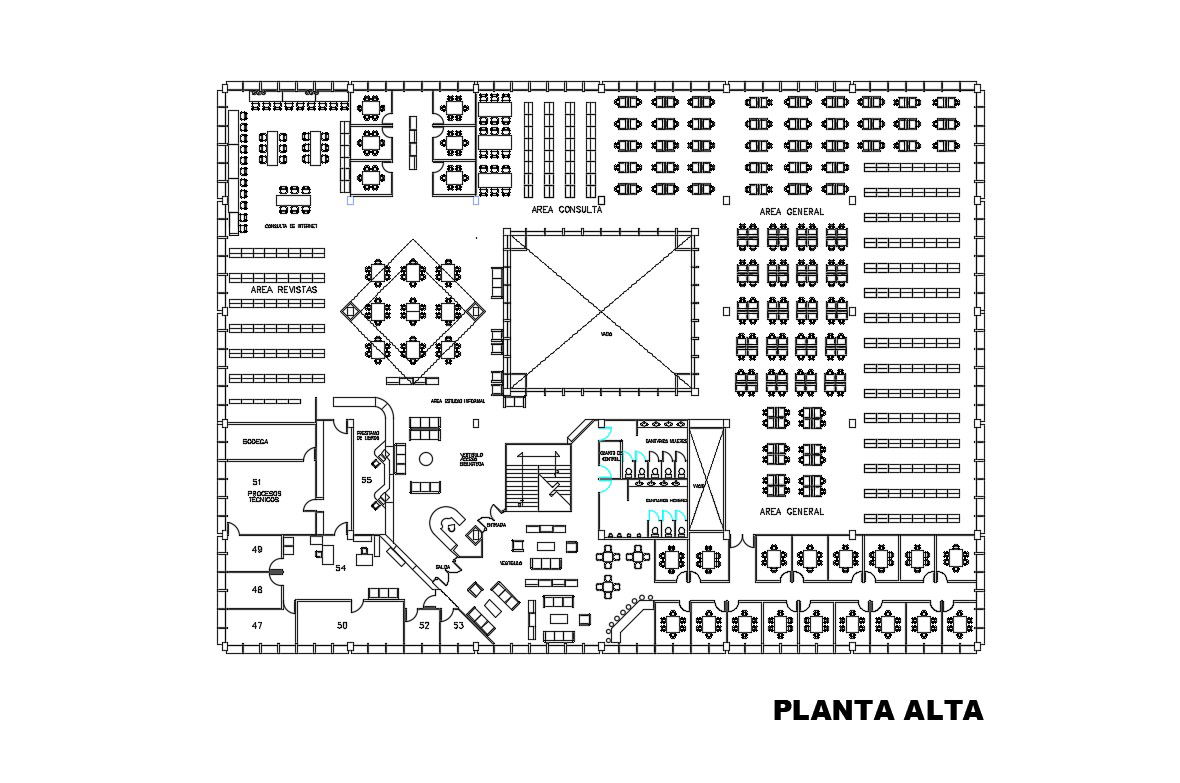Library Building Plans In AutoCAD File
Description
Library Building Plans In AutoCAD File draw in autocad format. This file details in a layout plan, ware house, furniture area, area consultation, information study area, .Library Building Plans In AutoCAD File
Uploaded by:
helly
panchal

