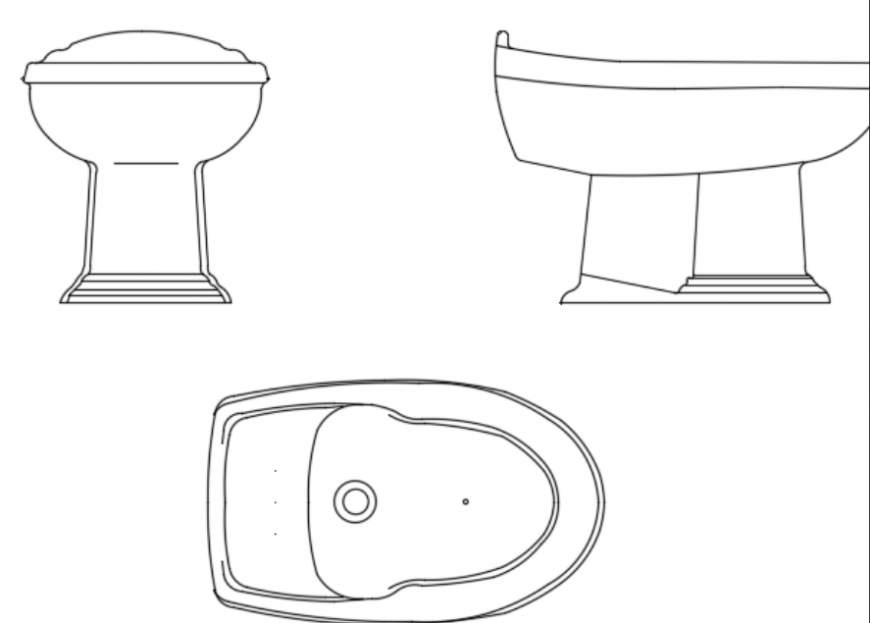Bathroom wc elevation details
Description
Bathroom wc elevation details,here there is top and side view detail of a wc in 2d form
File Type:
DWG
File Size:
161 KB
Category::
Interior Design
Sub Category::
Bathroom Interior Design
type:
Gold
Uploaded by:
Eiz
Luna
